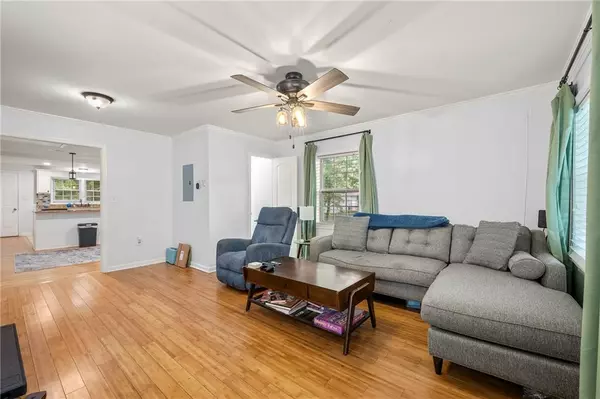3 Beds
2.5 Baths
1,350 SqFt
3 Beds
2.5 Baths
1,350 SqFt
Key Details
Property Type Single Family Home
Sub Type Single Family Residence
Listing Status Active
Purchase Type For Sale
Square Footage 1,350 sqft
Price per Sqft $254
Subdivision Oakland City
MLS Listing ID 7626685
Style Bungalow,Cottage
Bedrooms 3
Full Baths 2
Half Baths 1
Construction Status Resale
HOA Y/N No
Year Built 1940
Annual Tax Amount $6,320
Tax Year 2024
Lot Size 10,149 Sqft
Acres 0.233
Property Sub-Type Single Family Residence
Source First Multiple Listing Service
Property Description
Location
State GA
County Fulton
Area Oakland City
Lake Name None
Rooms
Bedroom Description Master on Main
Other Rooms None
Basement Crawl Space, Walk-Out Access
Main Level Bedrooms 3
Dining Room Open Concept
Kitchen Cabinets White, Eat-in Kitchen, Kitchen Island, Solid Surface Counters
Interior
Interior Features High Ceilings 9 ft Main
Heating Central
Cooling Central Air
Flooring Ceramic Tile, Wood
Fireplaces Number 1
Fireplaces Type Electric
Equipment None
Window Features None
Appliance Dishwasher, Electric Range, Electric Water Heater, Microwave, Refrigerator
Laundry In Kitchen, Laundry Closet
Exterior
Exterior Feature None
Parking Features Driveway, On Street
Fence None
Pool None
Community Features Near Beltline, Near Public Transport, Near Schools
Utilities Available Cable Available, Electricity Available, Natural Gas Available, Phone Available, Sewer Available, Water Available
Waterfront Description None
View Y/N Yes
View Neighborhood
Roof Type Shingle
Street Surface Paved
Accessibility None
Handicap Access None
Porch Deck, Front Porch
Total Parking Spaces 4
Private Pool false
Building
Lot Description Back Yard, Front Yard, Level
Story One
Foundation Concrete Perimeter
Sewer Public Sewer
Water Public
Architectural Style Bungalow, Cottage
Level or Stories One
Structure Type Cement Siding
Construction Status Resale
Schools
Elementary Schools Finch
Middle Schools Sylvan Hills
High Schools G.W. Carver
Others
Senior Community no
Restrictions false
Special Listing Condition Short Sale

GET MORE INFORMATION
Agent | License ID: 740140






