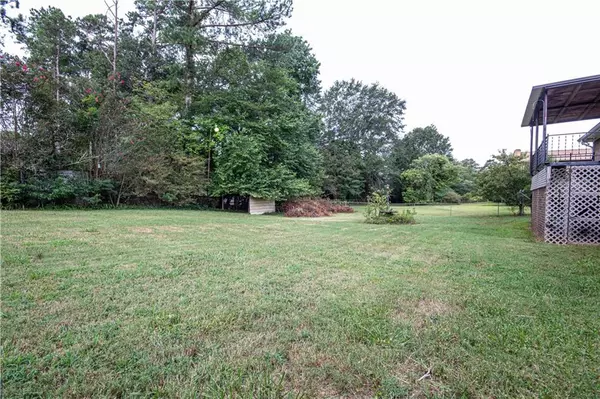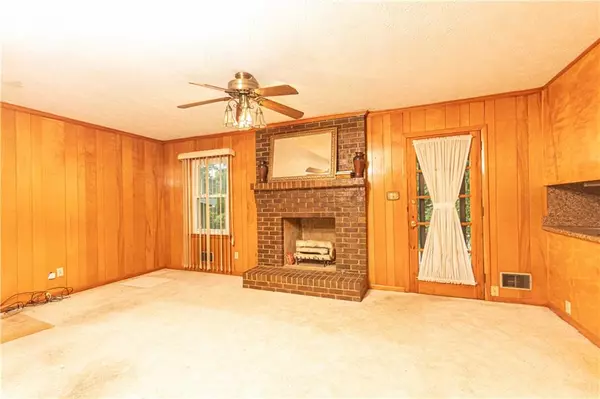3 Beds
2.5 Baths
1,700 SqFt
3 Beds
2.5 Baths
1,700 SqFt
Key Details
Property Type Single Family Home
Sub Type Single Family Residence
Listing Status Active Under Contract
Purchase Type For Sale
Square Footage 1,700 sqft
Price per Sqft $88
Subdivision Conyers
MLS Listing ID 7626349
Style Farmhouse
Bedrooms 3
Full Baths 2
Half Baths 1
Construction Status Resale
HOA Y/N No
Year Built 1969
Annual Tax Amount $3,400
Tax Year 2023
Lot Size 0.600 Acres
Acres 0.6
Property Sub-Type Single Family Residence
Source First Multiple Listing Service
Property Description
Location
State GA
County Rockdale
Area Conyers
Lake Name None
Rooms
Bedroom Description None
Other Rooms Barn(s), Boat House
Basement Exterior Entry, Finished, Finished Bath, Full, Walk-Out Access
Main Level Bedrooms 3
Dining Room Great Room
Kitchen Breakfast Bar
Interior
Interior Features Crown Molding
Heating Central
Cooling Central Air
Flooring Carpet, Vinyl
Fireplaces Number 1
Fireplaces Type None
Equipment None
Window Features None
Appliance Dishwasher
Laundry None
Exterior
Exterior Feature Private Yard, Storage
Parking Features Covered, Driveway
Fence Back Yard
Pool None
Community Features Near Public Transport, Near Schools, Near Shopping
Utilities Available Cable Available, Electricity Available
Waterfront Description None
View Y/N Yes
View City
Roof Type Shingle
Street Surface Asphalt
Porch Covered, Front Porch, Rear Porch
Private Pool false
Building
Lot Description Back Yard
Story Two
Foundation Block
Sewer Public Sewer
Water Private
Architectural Style Farmhouse
Level or Stories Two
Structure Type Block
Construction Status Resale
Schools
Elementary Schools Peek'S Chapel
Middle Schools Memorial
High Schools Salem
Others
Senior Community no
Restrictions false
Tax ID 079B010062

GET MORE INFORMATION
Agent | License ID: 740140






