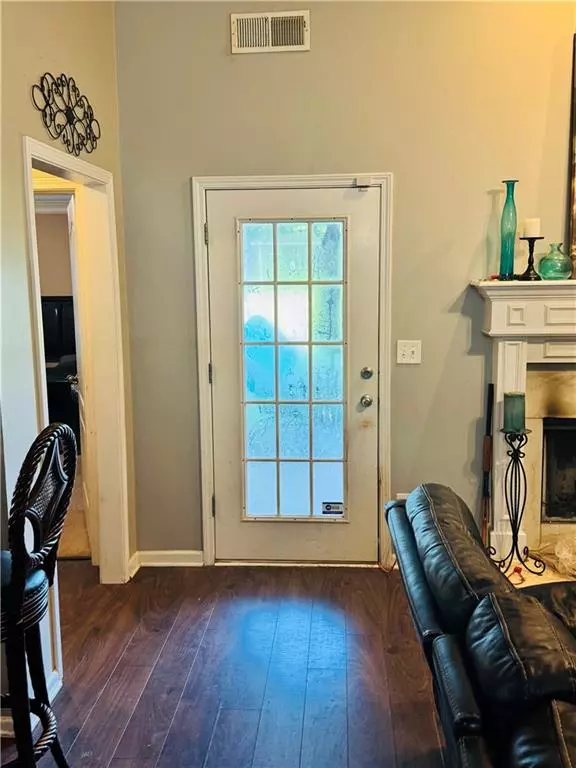4 Beds
2.5 Baths
2,296 SqFt
4 Beds
2.5 Baths
2,296 SqFt
Key Details
Property Type Single Family Home
Sub Type Single Family Residence
Listing Status Active
Purchase Type For Sale
Square Footage 2,296 sqft
Price per Sqft $135
Subdivision Stewart Hollow
MLS Listing ID 7625885
Style Craftsman,Ranch
Bedrooms 4
Full Baths 2
Half Baths 1
Construction Status Resale
HOA Y/N Yes
Year Built 2004
Annual Tax Amount $3,177
Tax Year 2024
Lot Size 0.630 Acres
Acres 0.63
Property Sub-Type Single Family Residence
Source First Multiple Listing Service
Property Description
This beautiful property offers comfort, space, and flexibility for every stage of life. Step into a bright, open-concept layout where the living room, dining area, and kitchen flow seamlessly, perfect for both everyday living and entertaining. The kitchen includes a walk-in pantry, laundry closet, and a cozy breakfast nook that's ideal for your morning coffee.
The spacious primary suite is a true retreat, complete with a private nook perfect for a home office, reading space, or nursery. The ensuite bathroom features a double vanity, soaking tub, and separate shower. The main-level bedrooms offer ample space and comfort for all ages, whether for family, guests, or creating a dedicated workspace. Upstairs, discover a unique second-level setup! At the top of the stairs, you'll find two separate rooms, a large bedroom to one side and a flex space to the other. The flex room is perfect as a home office, playroom, guest room, media space, or even a fifth bedroom.
Step outside and enjoy a spacious backyard perfect for entertaining, relaxing, or adding your personal outdoor touch.
Location
State GA
County Newton
Area Stewart Hollow
Lake Name None
Rooms
Bedroom Description None
Other Rooms None
Basement None
Main Level Bedrooms 3
Dining Room None
Kitchen Pantry
Interior
Interior Features Other
Heating None
Cooling Central Air
Flooring Carpet
Fireplaces Type Living Room
Equipment None
Window Features None
Appliance Dishwasher, Dryer, Refrigerator, Other
Laundry Main Level
Exterior
Exterior Feature Private Yard
Parking Features Garage
Garage Spaces 2.0
Fence Fenced
Pool None
Community Features None
Utilities Available Electricity Available
Waterfront Description None
View Y/N Yes
View Neighborhood
Roof Type Shingle
Street Surface Asphalt
Accessibility None
Handicap Access None
Porch Deck
Private Pool false
Building
Lot Description Back Yard
Story Two
Foundation Slab
Sewer Public Sewer
Water Public
Architectural Style Craftsman, Ranch
Level or Stories Two
Structure Type Brick
Construction Status Resale
Schools
Elementary Schools Heard-Mixon
Middle Schools Indian Creek
High Schools Alcovy
Others
Senior Community no
Restrictions false
Tax ID 0070A00000007000

GET MORE INFORMATION
Agent | License ID: 740140






