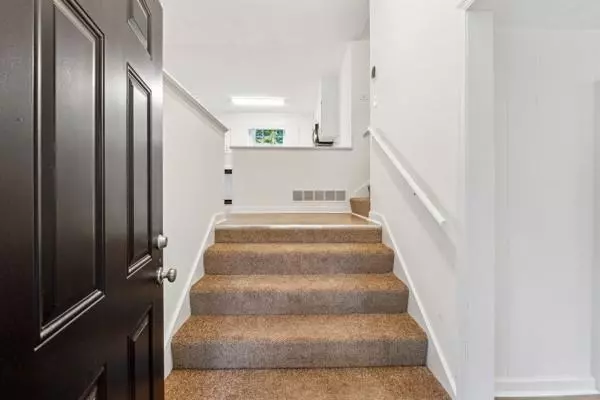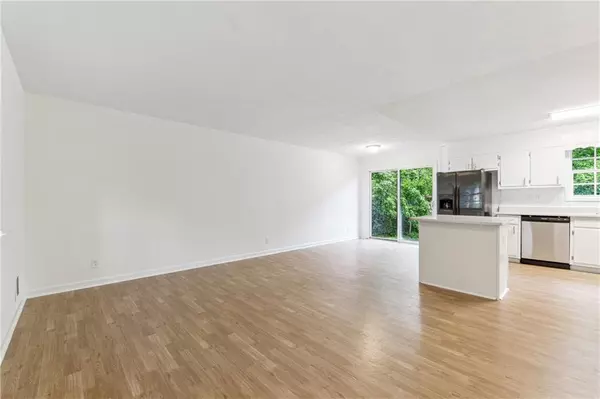3 Beds
2.5 Baths
1,278 SqFt
3 Beds
2.5 Baths
1,278 SqFt
Key Details
Property Type Single Family Home
Sub Type Single Family Residence
Listing Status Active
Purchase Type For Sale
Square Footage 1,278 sqft
Price per Sqft $194
Subdivision Pointer Ridge
MLS Listing ID 7624658
Style Traditional
Bedrooms 3
Full Baths 2
Half Baths 1
Construction Status Updated/Remodeled
HOA Y/N No
Year Built 1976
Annual Tax Amount $2,543
Tax Year 2022
Lot Size 0.387 Acres
Acres 0.387
Property Sub-Type Single Family Residence
Source First Multiple Listing Service
Property Description
This move in ready gem offers the perfect home for a blend of comfort and style. Schedule your tour today.
Location
State GA
County Fulton
Area Pointer Ridge
Lake Name None
Rooms
Bedroom Description None
Other Rooms None
Basement None
Dining Room Open Concept
Kitchen Cabinets White, Kitchen Island, View to Family Room
Interior
Interior Features Other
Heating Central
Cooling Ceiling Fan(s), Central Air
Flooring Carpet, Vinyl
Fireplaces Type None
Equipment None
Window Features Shutters
Appliance Dishwasher, Gas Oven, Gas Range, Microwave, Refrigerator
Laundry Lower Level
Exterior
Exterior Feature Private Yard
Parking Features Carport
Fence None
Pool None
Community Features None
Utilities Available Cable Available, Electricity Available, Natural Gas Available, Phone Available, Sewer Available, Water Available
Waterfront Description None
View Y/N Yes
View Neighborhood
Roof Type Composition
Street Surface Asphalt
Accessibility Accessible Full Bath
Handicap Access Accessible Full Bath
Porch None
Total Parking Spaces 1
Private Pool false
Building
Lot Description Back Yard, Cul-De-Sac, Front Yard
Story Three Or More
Foundation Block
Sewer Public Sewer
Water Public
Architectural Style Traditional
Level or Stories Three Or More
Structure Type Brick,Cedar
Construction Status Updated/Remodeled
Schools
Elementary Schools Bethune - College Park
Middle Schools Mcnair - Fulton
High Schools Banneker
Others
Senior Community no
Restrictions false
Tax ID 13 012900021062

GET MORE INFORMATION
Agent | License ID: 740140






