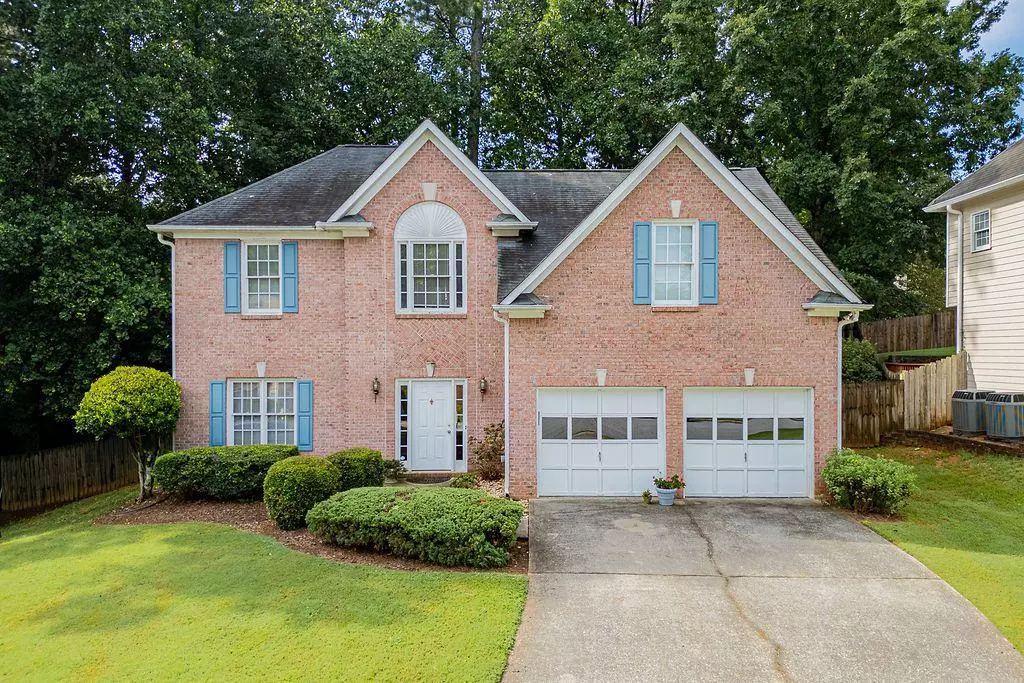4 Beds
2.5 Baths
2,061 SqFt
4 Beds
2.5 Baths
2,061 SqFt
Key Details
Property Type Single Family Home
Sub Type Single Family Residence
Listing Status Active
Purchase Type For Sale
Square Footage 2,061 sqft
Price per Sqft $206
Subdivision Oak Park On The River
MLS Listing ID 7624049
Style Other
Bedrooms 4
Full Baths 2
Half Baths 1
Construction Status Resale
HOA Fees $434/ann
HOA Y/N Yes
Year Built 1995
Annual Tax Amount $771
Tax Year 2023
Lot Size 10,018 Sqft
Acres 0.23
Property Sub-Type Single Family Residence
Source First Multiple Listing Service
Property Description
Full of timeless charm, this home is perfect for renovations or a couple looking for a great project. The spacious main floor features a large living room, a separate dining area, and a dedicated keeping room—a rare and versatile space. The kitchen includes white cabinetry and stainless steel appliances, including a built-in oven and microwave, creating a clean and classic aesthetic.
Upstairs, you'll find four comfortable bedrooms that provide plenty of privacy and room to spread out.
Step outside to a large, private backyard and deck—ideal for entertaining, relaxing, or enjoying the outdoors in peace
Location
State GA
County Gwinnett
Area Oak Park On The River
Lake Name None
Rooms
Bedroom Description Oversized Master
Other Rooms None
Basement None
Dining Room Separate Dining Room
Kitchen Cabinets White
Interior
Interior Features Other
Heating Central
Cooling Central Air
Flooring Carpet
Fireplaces Number 1
Fireplaces Type Family Room
Equipment None
Window Features None
Appliance Dishwasher, Disposal, Gas Cooktop, Gas Oven
Laundry Laundry Room
Exterior
Exterior Feature None
Parking Features Garage Faces Front
Fence Back Yard
Pool None
Community Features Clubhouse, Pool
Utilities Available Electricity Available, Natural Gas Available, Sewer Available
Waterfront Description None
View Y/N Yes
View Neighborhood
Roof Type Shingle
Street Surface None
Accessibility None
Handicap Access None
Porch Patio
Total Parking Spaces 2
Private Pool false
Building
Lot Description Back Yard
Story Two
Foundation Slab
Sewer Public Sewer
Water Public
Architectural Style Other
Level or Stories Two
Structure Type Brick Front
Construction Status Resale
Schools
Elementary Schools Burnette
Middle Schools Hull
High Schools Peachtree Ridge
Others
Senior Community no
Restrictions false
Tax ID R7240 113
Special Listing Condition Trust

GET MORE INFORMATION
Agent | License ID: 740140






