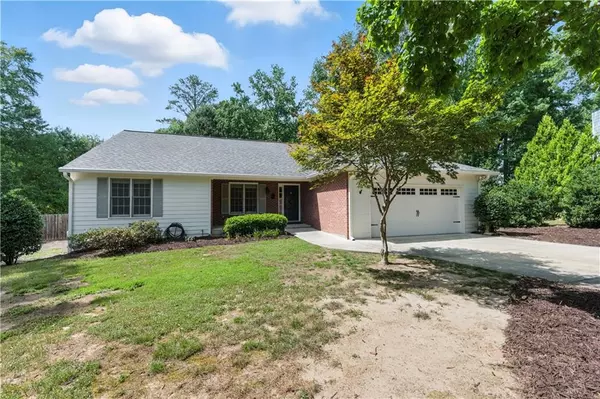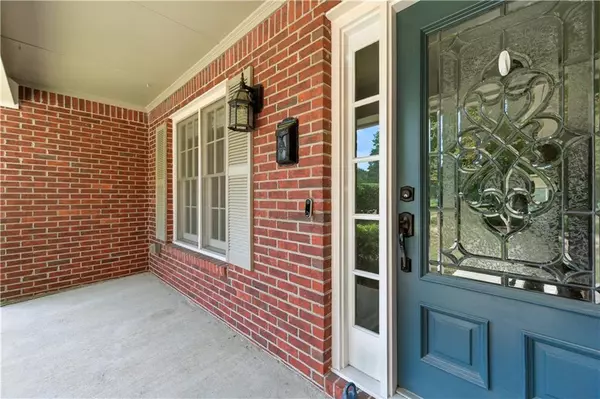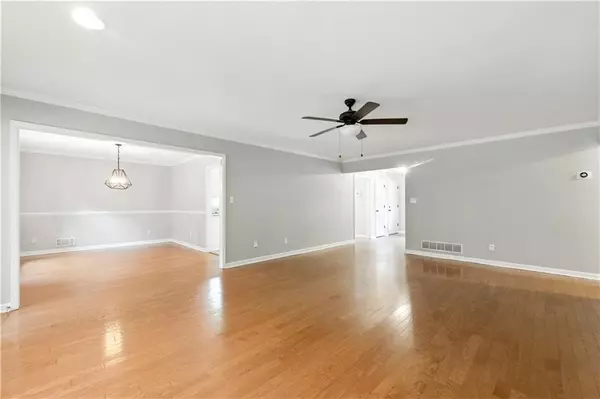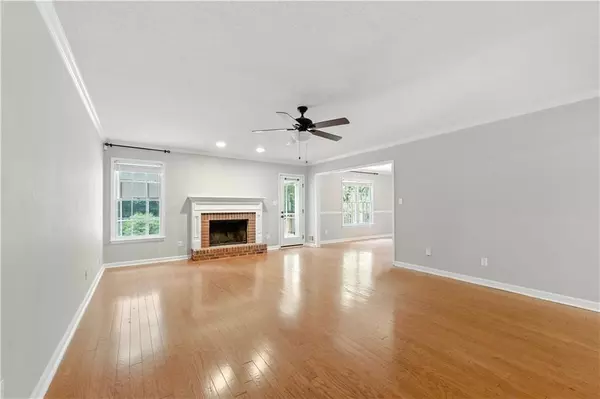3 Beds
2 Baths
1,690 SqFt
3 Beds
2 Baths
1,690 SqFt
OPEN HOUSE
Sat Aug 02, 9:00am - 10:00am
Key Details
Property Type Single Family Home
Sub Type Single Family Residence
Listing Status Active
Purchase Type For Rent
Square Footage 1,690 sqft
Subdivision Mayfield
MLS Listing ID 7623412
Style Ranch,Traditional
Bedrooms 3
Full Baths 2
HOA Y/N No
Year Built 1984
Available Date 2025-07-31
Lot Size 0.678 Acres
Acres 0.6778
Property Sub-Type Single Family Residence
Source First Multiple Listing Service
Property Description
Lighting and plumbing fixtures, and primary and secondary bathrooms have been updated..just to name a few! Whether you are looking to get out of an apartment or condo and want a little more space with a great yard, this is the perfect home for you! Don't miss this opportunity to be in a great location near downtown Alpharetta and the desirable Mayfield Subdivision. Home will be shown on Saturday, August 2nd, from 9-10 am! Prospective tenants must RSVP to Listing Agent.
Location
State GA
County Fulton
Area Mayfield
Lake Name None
Rooms
Bedroom Description Master on Main
Other Rooms None
Basement None
Main Level Bedrooms 3
Dining Room Separate Dining Room
Kitchen Breakfast Room, Cabinets White, Kitchen Island, Pantry, Stone Counters
Interior
Interior Features Crown Molding, Disappearing Attic Stairs, Double Vanity, Entrance Foyer, Recessed Lighting
Heating Forced Air, Natural Gas
Cooling Ceiling Fan(s), Central Air
Flooring Carpet, Hardwood, Tile
Fireplaces Number 1
Fireplaces Type Brick, Factory Built, Family Room
Equipment None
Window Features None
Appliance Dishwasher, Disposal, Gas Range, Gas Water Heater, Microwave, Refrigerator
Laundry Laundry Room, Main Level
Exterior
Exterior Feature Private Entrance, Private Yard
Parking Features Attached, Driveway, Garage, Garage Door Opener, Garage Faces Front, Kitchen Level, Level Driveway
Garage Spaces 2.0
Fence Back Yard, Fenced, Wood
Pool None
Community Features None
Utilities Available Cable Available, Electricity Available, Natural Gas Available, Sewer Available, Water Available
Waterfront Description None
View Y/N Yes
View Other
Roof Type Composition
Street Surface Asphalt
Accessibility None
Handicap Access None
Porch Covered, Deck, Enclosed, Front Porch, Rear Porch, Screened
Private Pool false
Building
Lot Description Cul-De-Sac, Front Yard, Level, Private, Sprinklers In Front, Sprinklers In Rear
Story One
Architectural Style Ranch, Traditional
Level or Stories One
Structure Type Brick,Cement Siding
Schools
Elementary Schools Alpharetta
Middle Schools Northwestern
High Schools Milton - Fulton
Others
Senior Community no
Tax ID 22 448311290105

GET MORE INFORMATION
Agent | License ID: 740140






