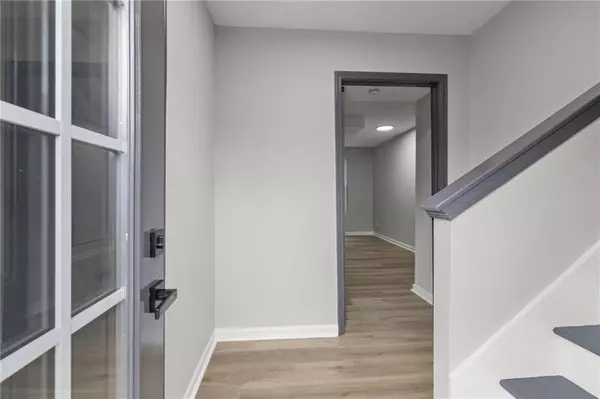3 Beds
2 Baths
1,375 SqFt
3 Beds
2 Baths
1,375 SqFt
Key Details
Property Type Townhouse
Sub Type Townhouse
Listing Status Active
Purchase Type For Sale
Square Footage 1,375 sqft
Price per Sqft $156
Subdivision Middlebrook Trace
MLS Listing ID 7619935
Style Townhouse
Bedrooms 3
Full Baths 2
Construction Status Resale
HOA Fees $91/mo
HOA Y/N Yes
Year Built 2005
Annual Tax Amount $2,130
Tax Year 2024
Lot Size 788 Sqft
Acres 0.0181
Property Sub-Type Townhouse
Source First Multiple Listing Service
Property Description
Location
State GA
County Bartow
Area Middlebrook Trace
Lake Name None
Rooms
Bedroom Description Double Master Bedroom,Split Bedroom Plan
Other Rooms None
Basement Daylight, Driveway Access, Finished
Dining Room Open Concept
Kitchen Cabinets Other, Eat-in Kitchen, Stone Counters, View to Family Room
Interior
Interior Features Other
Heating Central
Cooling Ceiling Fan(s), Central Air
Flooring Luxury Vinyl
Fireplaces Type None
Equipment None
Window Features None
Appliance Dishwasher, Electric Range, Microwave
Laundry In Kitchen, Laundry Closet
Exterior
Exterior Feature Rain Gutters
Parking Features Garage
Garage Spaces 1.0
Fence Privacy
Pool None
Community Features Homeowners Assoc, Near Shopping, Street Lights
Utilities Available Electricity Available
Waterfront Description None
View Y/N Yes
View Neighborhood
Roof Type Composition
Street Surface Asphalt,Paved
Accessibility None
Handicap Access None
Porch Deck
Private Pool false
Building
Lot Description Back Yard, Front Yard
Story Three Or More
Foundation Slab
Sewer Public Sewer
Water Public
Architectural Style Townhouse
Level or Stories Three Or More
Structure Type Vinyl Siding
Construction Status Resale
Schools
Elementary Schools Kingston
Middle Schools Cass
High Schools Cass
Others
Senior Community no
Restrictions false
Tax ID 0071T 0001 027
Ownership Fee Simple
Financing yes

GET MORE INFORMATION
Agent | License ID: 740140






