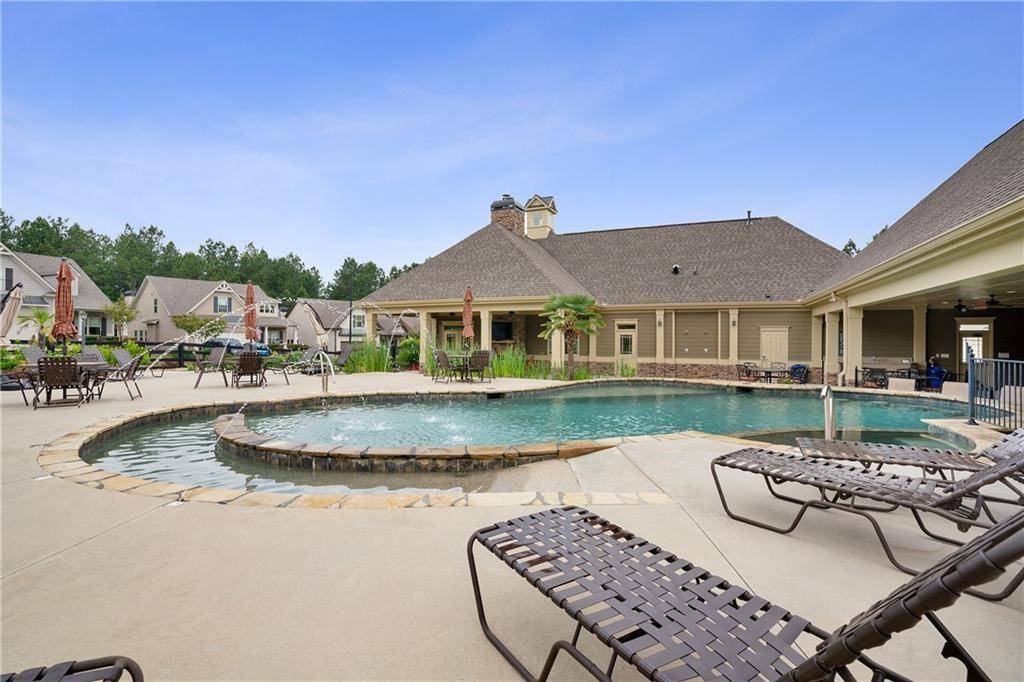4 Beds
4 Baths
3,217 SqFt
4 Beds
4 Baths
3,217 SqFt
Key Details
Property Type Single Family Home
Sub Type Single Family Residence
Listing Status Active
Purchase Type For Sale
Square Footage 3,217 sqft
Price per Sqft $182
Subdivision Seven Hills
MLS Listing ID 7618492
Style Craftsman,Traditional
Bedrooms 4
Full Baths 4
Construction Status New Construction
HOA Fees $210/mo
HOA Y/N Yes
Year Built 2025
Tax Year 2025
Lot Size 9,583 Sqft
Acres 0.22
Property Sub-Type Single Family Residence
Source First Multiple Listing Service
Property Description
The Owner's Suite is a true retreat, offering direct access to the covered back deck with an outdoor fireplace, two large walk-in closets, a tiled walk-in shower with glass enclosure and built-in seat, quartz countertops in “Arctic White,” and raised comfort-height toilet seats. Enjoy peaceful views of the wooded backyard from your covered outdoor living space. Additional features include a two-car garage with extra storage and a low-maintenance 0.22-acre lot.
Stratford residents enjoy exclusive access to a private adult-only clubhouse and pool, plus all the world-class amenities of Seven Hills, including tennis and pickleball courts, a basketball court, dog park, miles of walking trails, a full-time activities director, and proximity to golf courses and more.
Location
State GA
County Paulding
Area Seven Hills
Lake Name None
Rooms
Bedroom Description Master on Main
Other Rooms None
Basement Daylight, Exterior Entry, Finished, Finished Bath, Full, Interior Entry
Main Level Bedrooms 2
Dining Room Open Concept
Kitchen Cabinets White, Kitchen Island, Pantry Walk-In, Solid Surface Counters, View to Family Room
Interior
Interior Features Disappearing Attic Stairs, Entrance Foyer, High Ceilings 9 ft Lower, Walk-In Closet(s)
Heating Forced Air, Natural Gas
Cooling Ceiling Fan(s), Heat Pump
Flooring Carpet, Luxury Vinyl, Tile
Fireplaces Number 2
Fireplaces Type Factory Built, Gas Starter, Great Room, Outside
Equipment None
Window Features Double Pane Windows,Insulated Windows
Appliance Dishwasher, Disposal, Gas Range, Gas Water Heater, Microwave
Laundry Laundry Room, Main Level
Exterior
Exterior Feature None
Parking Features Attached, Garage, Garage Door Opener, Garage Faces Front
Garage Spaces 2.0
Fence None
Pool None
Community Features Barbecue, Clubhouse, Dog Park, Homeowners Assoc, Near Trails/Greenway, Park, Pickleball, Playground, Pool, Sidewalks, Street Lights
Utilities Available Cable Available, Electricity Available, Natural Gas Available, Phone Available, Sewer Available, Underground Utilities, Water Available
Waterfront Description None
View Y/N Yes
View Trees/Woods
Roof Type Composition
Street Surface Asphalt
Accessibility None
Handicap Access None
Porch Deck, Front Porch
Private Pool false
Building
Lot Description Back Yard, Wooded
Story One and One Half
Foundation Concrete Perimeter
Sewer Public Sewer
Water Public
Architectural Style Craftsman, Traditional
Level or Stories One and One Half
Structure Type Blown-In Insulation,Cement Siding,HardiPlank Type
Construction Status New Construction
Schools
Elementary Schools Floyd L. Shelton
Middle Schools Sammy Mcclure Sr.
High Schools North Paulding
Others
HOA Fee Include Maintenance Grounds,Swim,Tennis,Trash
Senior Community yes
Restrictions true
Tax ID 084694
Acceptable Financing Cash, Conventional, FHA, VA Loan, Other
Listing Terms Cash, Conventional, FHA, VA Loan, Other

GET MORE INFORMATION
Agent | License ID: 740140






