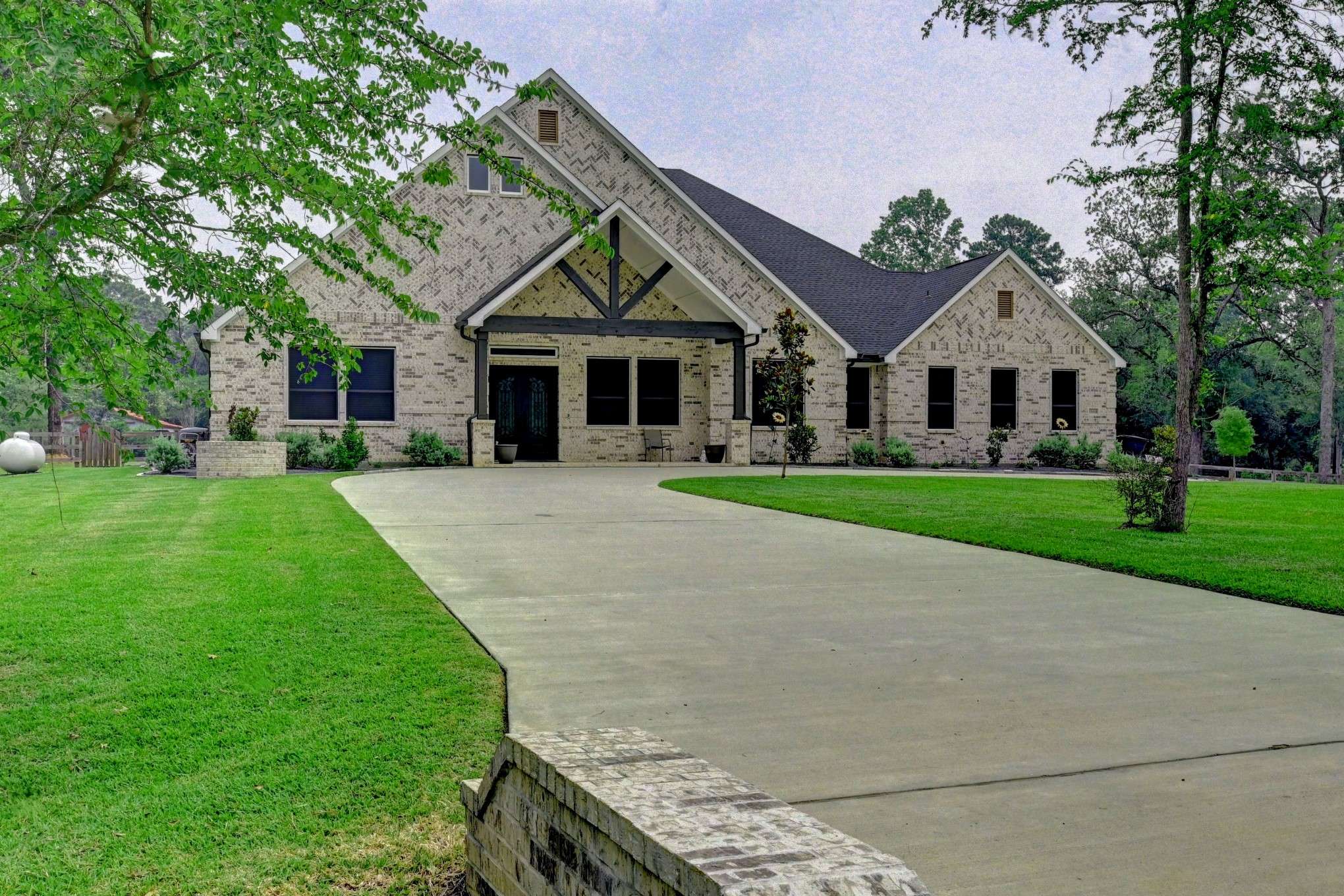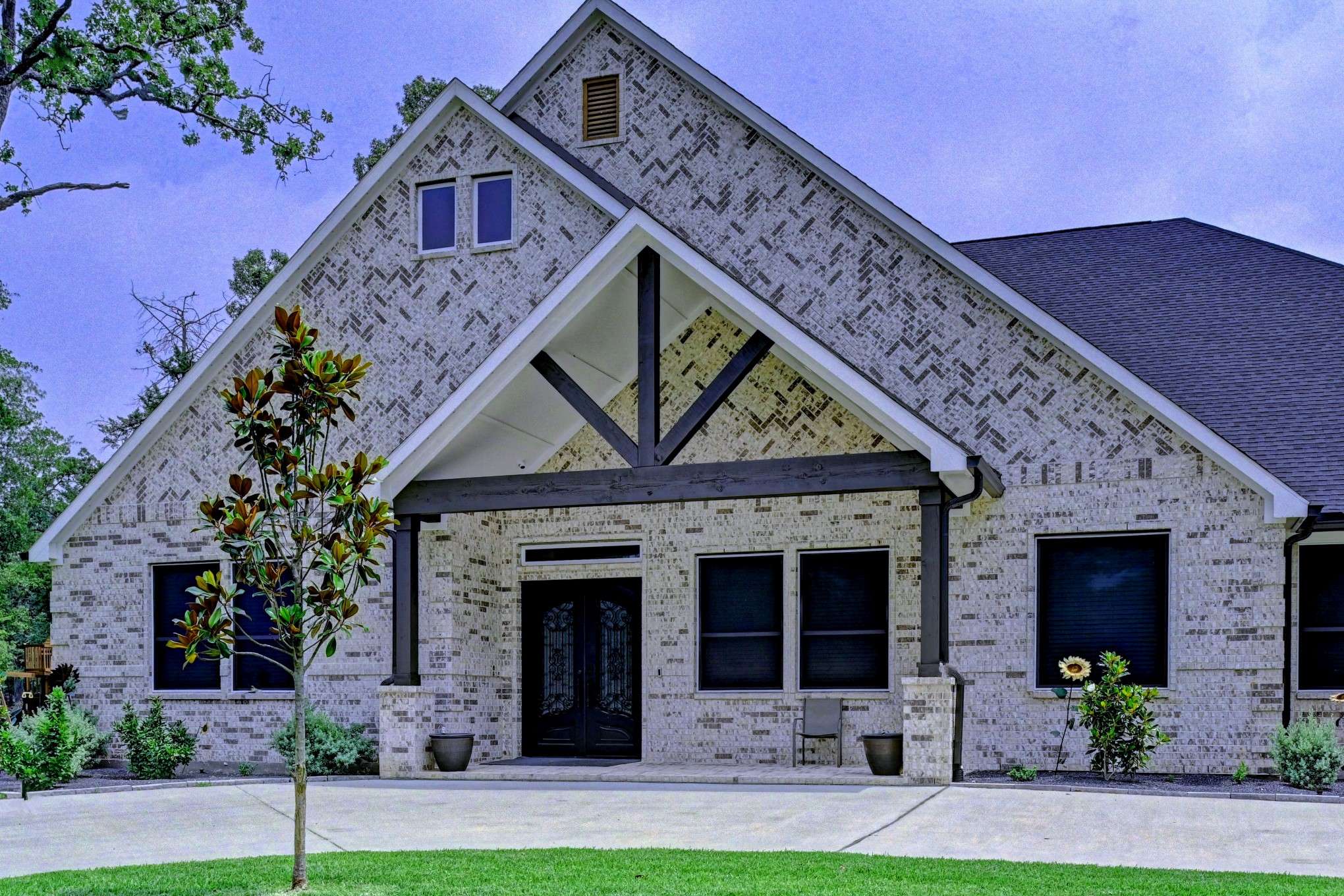5 Beds
5 Baths
4,366 SqFt
5 Beds
5 Baths
4,366 SqFt
Key Details
Property Type Single Family Home
Sub Type Detached
Listing Status Active
Purchase Type For Sale
Square Footage 4,366 sqft
Price per Sqft $229
Subdivision Crown Ranch
MLS Listing ID 35792365
Style Traditional
Bedrooms 5
Full Baths 4
Half Baths 1
Construction Status Under Construction
HOA Fees $1,650/ann
HOA Y/N Yes
Year Built 2025
Annual Tax Amount $1,543
Tax Year 2024
Lot Size 0.998 Acres
Acres 0.998
Property Sub-Type Detached
Property Description
Location
State TX
County Montgomery
Area 39
Interior
Interior Features Crown Molding, Double Vanity, Entrance Foyer, High Ceilings, Kitchen Island, Kitchen/Family Room Combo, Bath in Primary Bedroom, Pots & Pan Drawers, Pantry, Self-closing Cabinet Doors, Self-closing Drawers, Soaking Tub, Tub Shower, Walk-In Pantry, Ceiling Fan(s), Kitchen/Dining Combo, Living/Dining Room, Programmable Thermostat
Heating Central, Gas
Cooling Central Air, Electric
Flooring Tile
Fireplaces Number 1
Fireplaces Type Gas Log, Outside
Fireplace Yes
Appliance Convection Oven, Double Oven, Dishwasher, Free-Standing Range, Disposal, Gas Range, Microwave
Laundry Washer Hookup, Electric Dryer Hookup, Gas Dryer Hookup
Exterior
Exterior Feature Covered Patio, Deck, Sprinkler/Irrigation, Porch, Patio, Private Yard
Parking Features Additional Parking, Attached, Driveway, Garage, Golf Cart Garage, Oversized
Garage Spaces 3.0
Fence None
Pool Association
Amenities Available Clubhouse, Controlled Access, Dog Park, Horse Trail(s), Playground, Pickleball, Pool, Tennis Court(s), Trail(s), Gated
Roof Type Composition
Porch Covered, Deck, Patio, Porch
Private Pool No
Building
Lot Description Cleared, Other, Subdivision, Wooded, Side Yard
Entry Level One
Foundation Slab
Sewer Aerobic Septic, Septic Tank
Architectural Style Traditional
Level or Stories One
New Construction Yes
Construction Status Under Construction
Schools
Elementary Schools Audubon Elementary
Middle Schools Magnolia Parkway Junior High
High Schools Magnolia West High School
School District 36 - Magnolia
Others
HOA Name INFRAMARK IMS
HOA Fee Include Clubhouse,Maintenance Grounds,Other,Recreation Facilities
Tax ID 3574-03-05000
Ownership Full Ownership
Security Features Smoke Detector(s)
Acceptable Financing Cash, Conventional, FHA, VA Loan
Listing Terms Cash, Conventional, FHA, VA Loan

GET MORE INFORMATION
Agent | License ID: 740140






