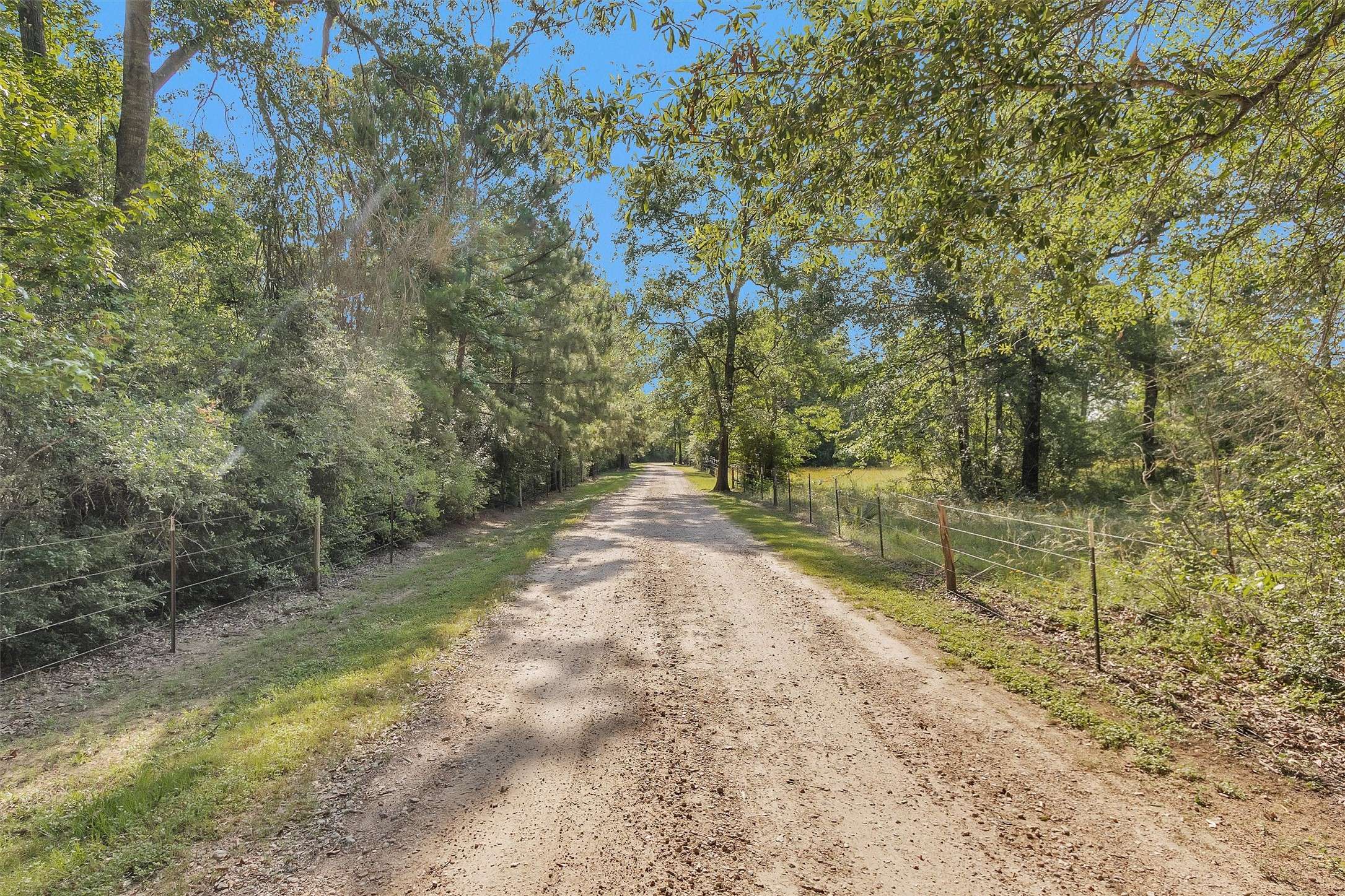3 Beds
5 Baths
3,547 SqFt
3 Beds
5 Baths
3,547 SqFt
Key Details
Property Type Single Family Home
Sub Type Detached
Listing Status Pending
Purchase Type For Sale
Square Footage 3,547 sqft
Price per Sqft $305
Subdivision Jacob Eberly Surv Abs # 196
MLS Listing ID 11352751
Style Traditional
Bedrooms 3
Full Baths 4
Half Baths 1
HOA Y/N No
Year Built 2013
Annual Tax Amount $10,880
Tax Year 2024
Lot Size 8.335 Acres
Acres 8.335
Property Sub-Type Detached
Property Description
Location
State TX
County Montgomery
Area 19
Interior
Interior Features Breakfast Bar, High Ceilings, Hot Tub/Spa, Kitchen Island, Bath in Primary Bedroom, Pantry, Soaking Tub, Separate Shower, Tub Shower, Ceiling Fan(s)
Heating Central, Gas
Cooling Central Air, Electric
Flooring Plank, Vinyl
Fireplace No
Appliance Dishwasher, Electric Oven, Gas Cooktop
Laundry Washer Hookup, Electric Dryer Hookup
Exterior
Exterior Feature Fully Fenced, Hot Tub/Spa, Porch
Parking Features Attached Carport, Circular Driveway, None, Workshop in Garage
Carport Spaces 2
Water Access Desc Well
Roof Type Composition
Porch Porch
Private Pool No
Building
Lot Description Cleared
Faces West
Entry Level One
Foundation Slab
Sewer Septic Tank
Water Well
Architectural Style Traditional
Level or Stories One
Additional Building Workshop
New Construction No
Schools
Elementary Schools A.R. Turner Elementary School
Middle Schools Robert P. Brabham Middle School
High Schools Willis High School
School District 56 - Willis
Others
Tax ID 0196-00-00125
Security Features Security Gate
Acceptable Financing Cash, Conventional, FHA, VA Loan
Listing Terms Cash, Conventional, FHA, VA Loan

GET MORE INFORMATION
Agent | License ID: 740140






