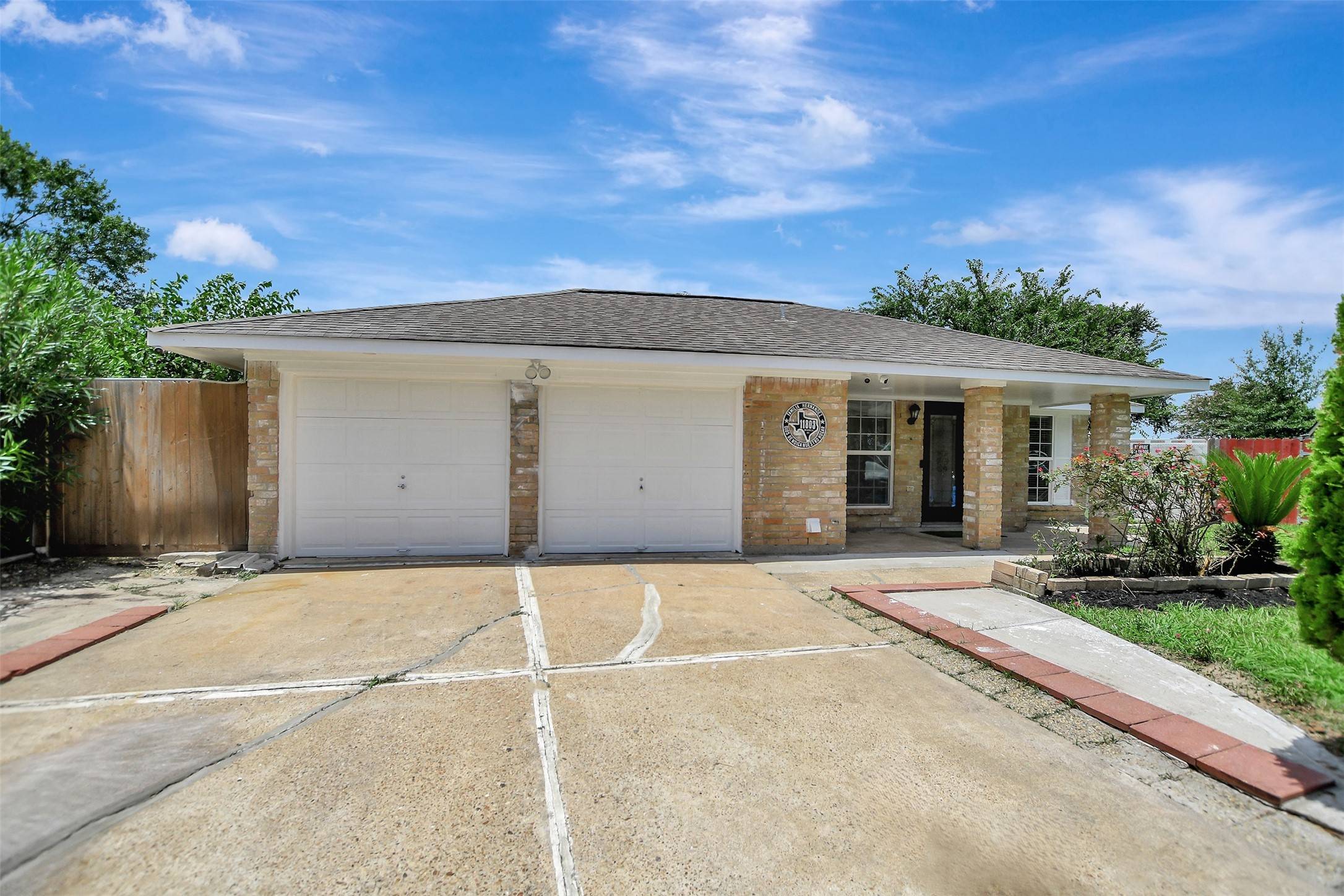3 Beds
2 Baths
2,122 SqFt
3 Beds
2 Baths
2,122 SqFt
Key Details
Property Type Single Family Home
Sub Type Detached
Listing Status Active
Purchase Type For Sale
Square Footage 2,122 sqft
Price per Sqft $129
Subdivision Scarsdale Sec 03
MLS Listing ID 55547068
Style Traditional
Bedrooms 3
Full Baths 1
Half Baths 1
HOA Fees $200/ann
HOA Y/N Yes
Year Built 1976
Annual Tax Amount $5,347
Tax Year 2024
Lot Size 0.477 Acres
Acres 0.4768
Property Sub-Type Detached
Property Description
Location
State TX
County Harris
Area 3
Interior
Interior Features Laminate Counters, Ceiling Fan(s), Programmable Thermostat
Heating Central, Gas
Cooling Central Air, Electric
Fireplace No
Appliance Disposal, Gas Oven, Gas Range
Laundry Washer Hookup, Electric Dryer Hookup, Gas Dryer Hookup
Exterior
Parking Features Additional Parking, Attached, Driveway, Electric Gate, Garage, Garage Door Opener
Garage Spaces 2.0
Amenities Available Clubhouse, Park, Trail(s), Guard
Water Access Desc Public
Roof Type Composition
Private Pool No
Building
Lot Description Cul-De-Sac, Subdivision
Entry Level One
Foundation Slab
Water Public
Architectural Style Traditional
Level or Stories One
New Construction No
Schools
Elementary Schools Burnett Elementary School
Middle Schools Roberts Middle School
High Schools Dobie High School
School District 41 - Pasadena
Others
HOA Name AVR Management Consultants
Tax ID 105-122-000-0042
Ownership Full Ownership
Acceptable Financing Cash, Conventional
Listing Terms Cash, Conventional

GET MORE INFORMATION
Agent | License ID: 740140






