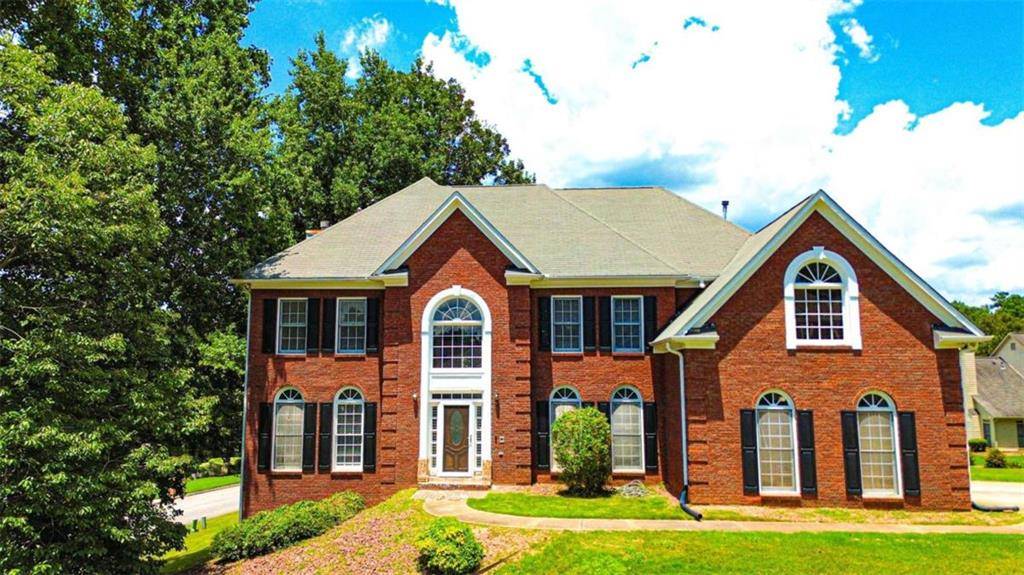6 Beds
3.5 Baths
4,305 SqFt
6 Beds
3.5 Baths
4,305 SqFt
Key Details
Property Type Single Family Home
Sub Type Single Family Residence
Listing Status Active
Purchase Type For Sale
Square Footage 4,305 sqft
Price per Sqft $96
Subdivision Cherry Ridge South
MLS Listing ID 7617304
Style Traditional
Bedrooms 6
Full Baths 3
Half Baths 1
Construction Status Resale
HOA Fees $400/ann
HOA Y/N Yes
Year Built 1993
Annual Tax Amount $6,230
Tax Year 2023
Lot Size 0.400 Acres
Acres 0.4
Property Sub-Type Single Family Residence
Source First Multiple Listing Service
Property Description
Location
State GA
County Dekalb
Area Cherry Ridge South
Lake Name None
Rooms
Bedroom Description In-Law Floorplan,Oversized Master,Sitting Room
Other Rooms None
Basement Daylight, Exterior Entry, Finished, Finished Bath, Full, Interior Entry
Dining Room Separate Dining Room
Kitchen Breakfast Bar, Cabinets White, Eat-in Kitchen, Keeping Room, Pantry, View to Family Room
Interior
Interior Features Disappearing Attic Stairs, Double Vanity, Entrance Foyer 2 Story, High Ceilings, High Ceilings 10 ft Main, His and Hers Closets, Open Floorplan, Vaulted Ceiling(s), Walk-In Closet(s)
Heating Forced Air, Natural Gas
Cooling Ceiling Fan(s), Central Air, Electric
Flooring Carpet, Ceramic Tile, Hardwood
Fireplaces Number 1
Fireplaces Type Family Room
Equipment None
Window Features None
Appliance Dishwasher, Electric Oven, Gas Cooktop, Microwave, Refrigerator
Laundry In Hall, Laundry Room, Main Level
Exterior
Exterior Feature None
Parking Features Attached, Garage, Garage Faces Side
Garage Spaces 2.0
Fence None
Pool None
Community Features Homeowners Assoc, Playground, Pool, Sidewalks, Street Lights, Tennis Court(s)
Utilities Available Electricity Available, Sewer Available, Water Available
Waterfront Description None
View Y/N Yes
View Other
Roof Type Shingle
Street Surface Asphalt
Accessibility None
Handicap Access None
Porch Deck, Patio, Screened
Private Pool false
Building
Lot Description Back Yard, Corner Lot, Front Yard, Sloped
Story Two
Foundation None
Sewer Public Sewer
Water Public
Architectural Style Traditional
Level or Stories Two
Structure Type Aluminum Siding,Brick Front,Vinyl Siding
Construction Status Resale
Schools
Elementary Schools Bob Mathis
Middle Schools Chapel Hill - Dekalb
High Schools Southwest Dekalb
Others
HOA Fee Include Swim,Tennis
Senior Community no
Restrictions false
Tax ID 15 060 04 015
Ownership Fee Simple
Financing no

GET MORE INFORMATION
Agent | License ID: 740140






