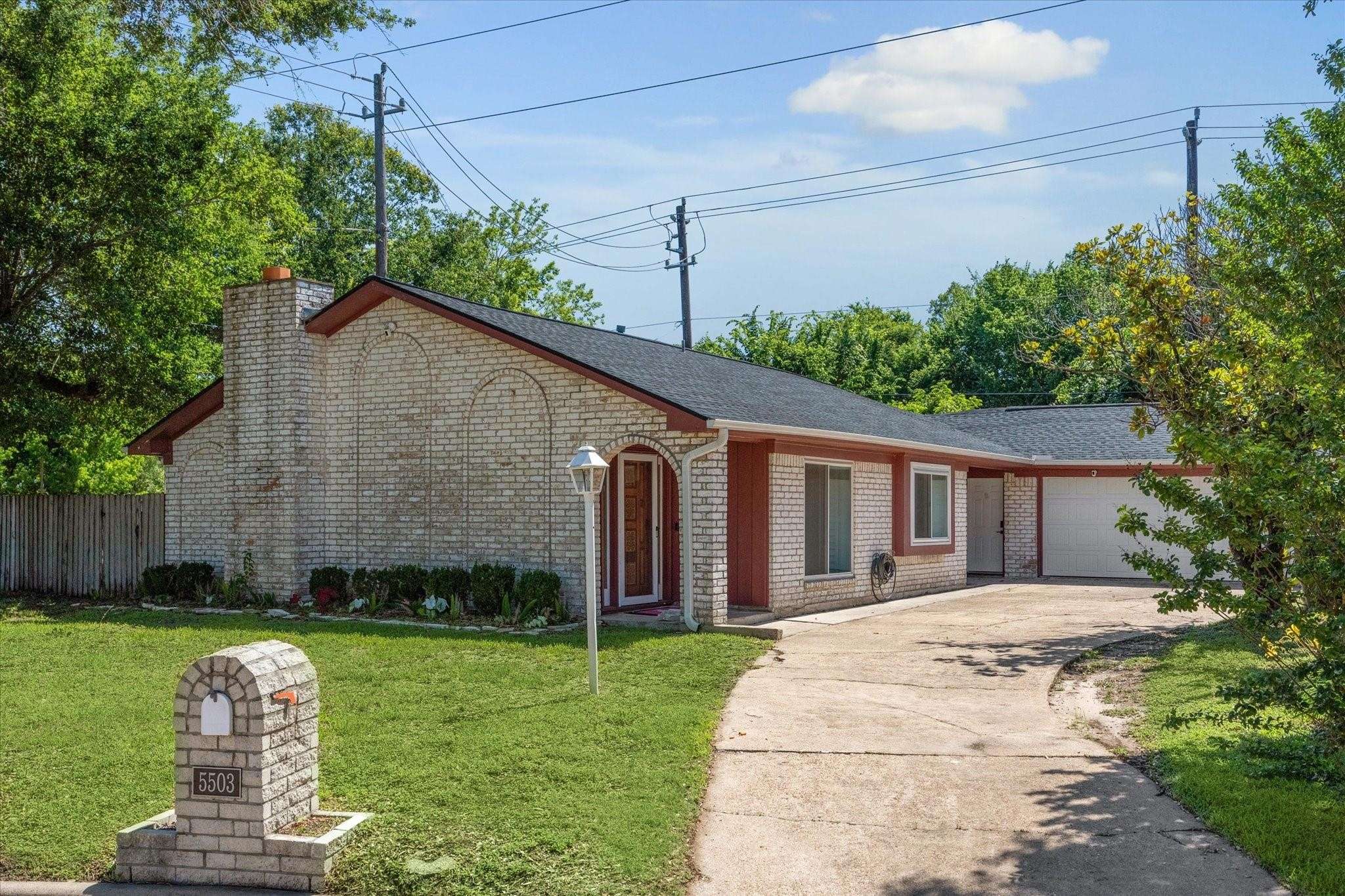4 Beds
2 Baths
2,018 SqFt
4 Beds
2 Baths
2,018 SqFt
Key Details
Property Type Single Family Home
Listing Status Active
Purchase Type For Rent
Square Footage 2,018 sqft
Subdivision Candlelight Oaks Sec 02 R/P
MLS Listing ID 56007543
Style Detached,Traditional
Bedrooms 4
Full Baths 2
HOA Y/N No
Year Built 1969
Lot Size 9,491 Sqft
Acres 0.2179
Property Description
Enjoy the convenience of a community pool and park just a short stroll away on the same street!
Location
State TX
County Harris
Community Community Pool
Area 9
Interior
Interior Features Breakfast Bar, Double Vanity, Granite Counters, Kitchen Island, Pantry, Tub Shower
Heating Central, Electric
Cooling Central Air, Electric
Flooring Tile
Fireplaces Number 1
Fireplace Yes
Appliance Dishwasher, Disposal, Microwave, Dryer, Refrigerator, Washer
Exterior
Exterior Feature Fully Fenced, Fence
Parking Features Attached, Garage
Garage Spaces 2.0
Fence Back Yard
Community Features Community Pool
Water Access Desc Public
Private Pool No
Building
Lot Description Cul-De-Sac
Faces East
Story 1
Entry Level One
Sewer Public Sewer
Water Public
Architectural Style Detached, Traditional
Level or Stories One
New Construction No
Schools
Elementary Schools Smith Elementary School (Houston)
Middle Schools Clifton Middle School (Houston)
High Schools Scarborough High School
School District 27 - Houston
Others
Tax ID 102-298-000-0029
Security Features Smoke Detector(s)
Pets Allowed Conditional, Pet Deposit

GET MORE INFORMATION
Agent | License ID: 740140






