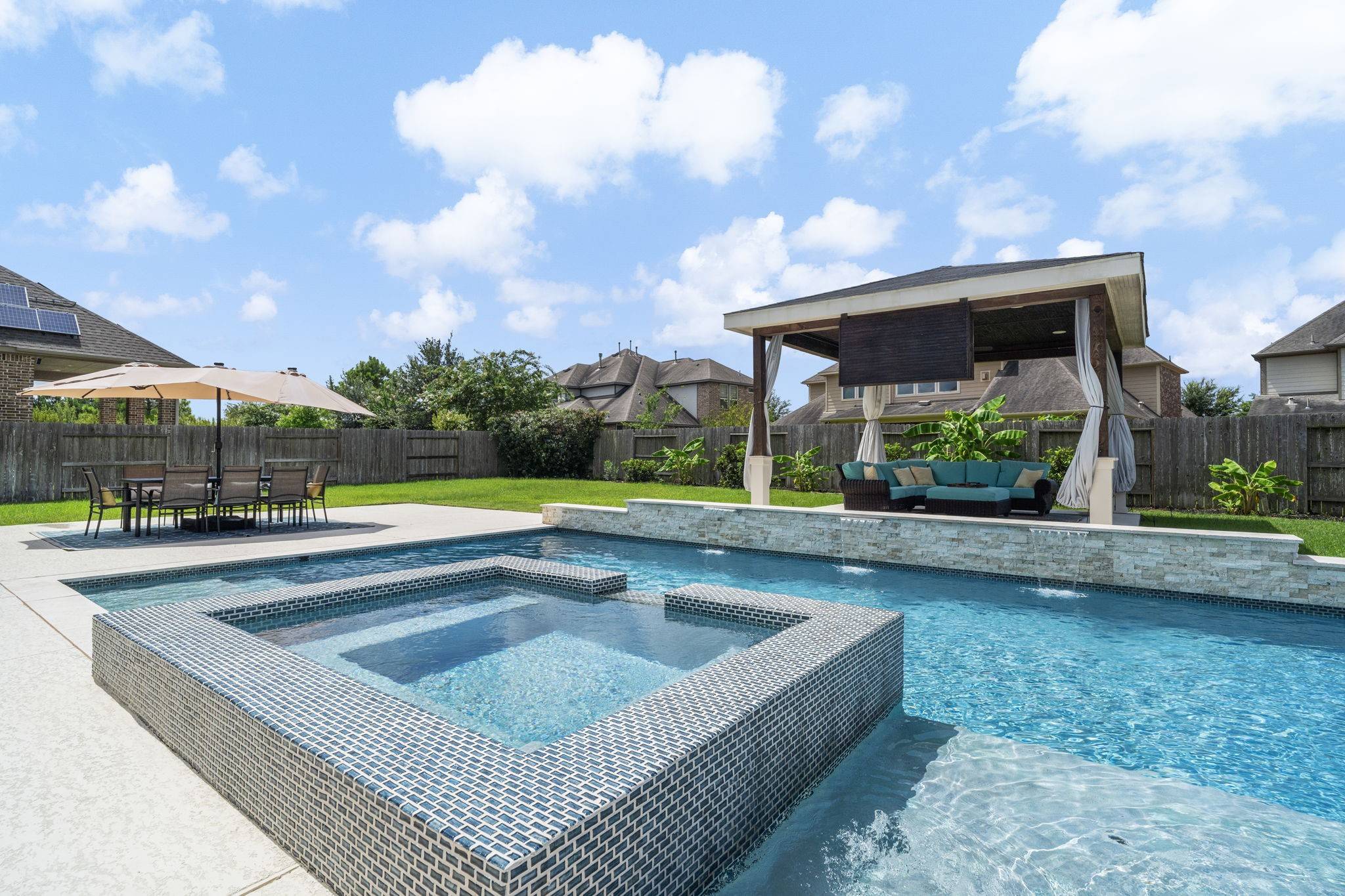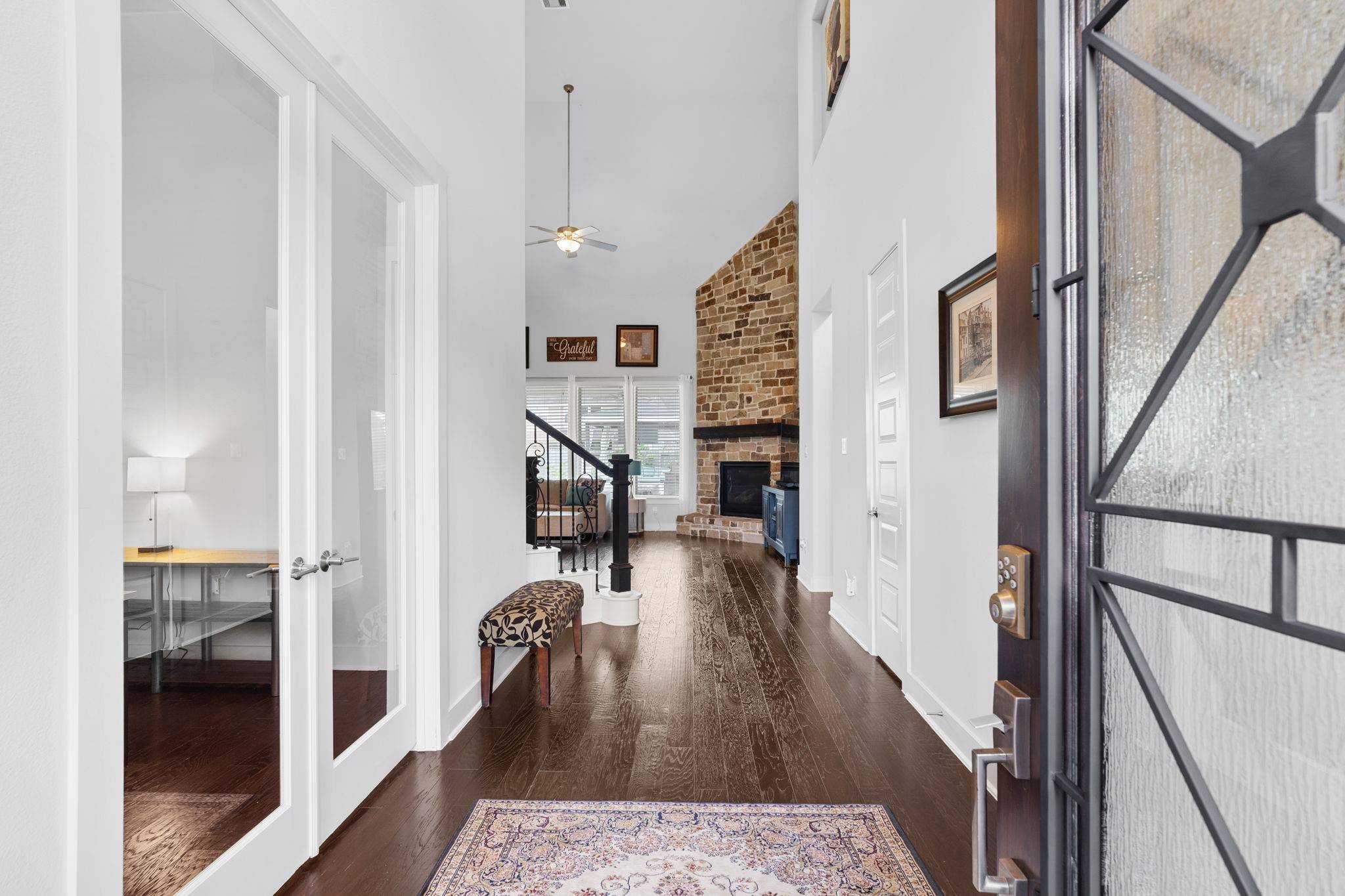4 Beds
5 Baths
4,382 SqFt
4 Beds
5 Baths
4,382 SqFt
Key Details
Property Type Single Family Home
Sub Type Detached
Listing Status Active
Purchase Type For Sale
Square Footage 4,382 sqft
Price per Sqft $259
Subdivision Bridgeland
MLS Listing ID 5146097
Style Traditional
Bedrooms 4
Full Baths 4
Half Baths 1
HOA Fees $1,390/ann
HOA Y/N Yes
Year Built 2016
Annual Tax Amount $24,944
Tax Year 2024
Lot Size 0.325 Acres
Acres 0.3255
Property Sub-Type Detached
Property Description
Location
State TX
County Harris
Community Community Pool, Curbs, Gutter(S)
Area 25
Interior
Interior Features Breakfast Bar, Crown Molding, Double Vanity, Granite Counters, High Ceilings, Kitchen/Family Room Combo, Bath in Primary Bedroom, Pantry, Pot Filler, Separate Shower, Walk-In Pantry, Ceiling Fan(s), Programmable Thermostat
Heating Central, Gas, Heat Pump
Cooling Central Air, Electric, Attic Fan
Flooring Carpet, Tile, Wood
Fireplaces Number 1
Fireplaces Type Gas, Gas Log
Fireplace Yes
Appliance Convection Oven, Double Oven, Dishwasher, Gas Cooktop, Disposal, Gas Range, Microwave
Laundry Washer Hookup, Electric Dryer Hookup, Gas Dryer Hookup
Exterior
Exterior Feature Covered Patio, Deck, Fully Fenced, Fence, Hot Tub/Spa, Sprinkler/Irrigation, Outdoor Kitchen, Patio, Private Yard, Tennis Court(s)
Parking Features Attached, Garage, Tandem
Garage Spaces 3.0
Fence Back Yard
Pool Gunite, Heated, In Ground, Pool/Spa Combo, Association
Community Features Community Pool, Curbs, Gutter(s)
Amenities Available Basketball Court, Dog Park, Fitness Center, Picnic Area, Playground, Pickleball, Pool, Trash
Water Access Desc Public
Roof Type Composition
Porch Covered, Deck, Patio
Private Pool Yes
Building
Lot Description Cul-De-Sac, Subdivision, Pond on Lot
Entry Level Two
Foundation Slab
Sewer Public Sewer
Water Public
Architectural Style Traditional
Level or Stories Two
New Construction No
Schools
Elementary Schools Wells Elementary School (Cypress-Fairbanks)
Middle Schools Sprague Middle School
High Schools Bridgeland High School
School District 13 - Cypress-Fairbanks
Others
HOA Name Bridgeland/Lakeland/Inframark
Tax ID 136-175-001-0024
Ownership Full Ownership
Security Features Security System Owned,Smoke Detector(s)
Acceptable Financing Cash, Conventional, VA Loan
Listing Terms Cash, Conventional, VA Loan
Virtual Tour https://proreal-media.aryeo.com/videos/0198162e-4ae9-735e-bdda-c4ab72153a17

GET MORE INFORMATION
Agent | License ID: 740140






