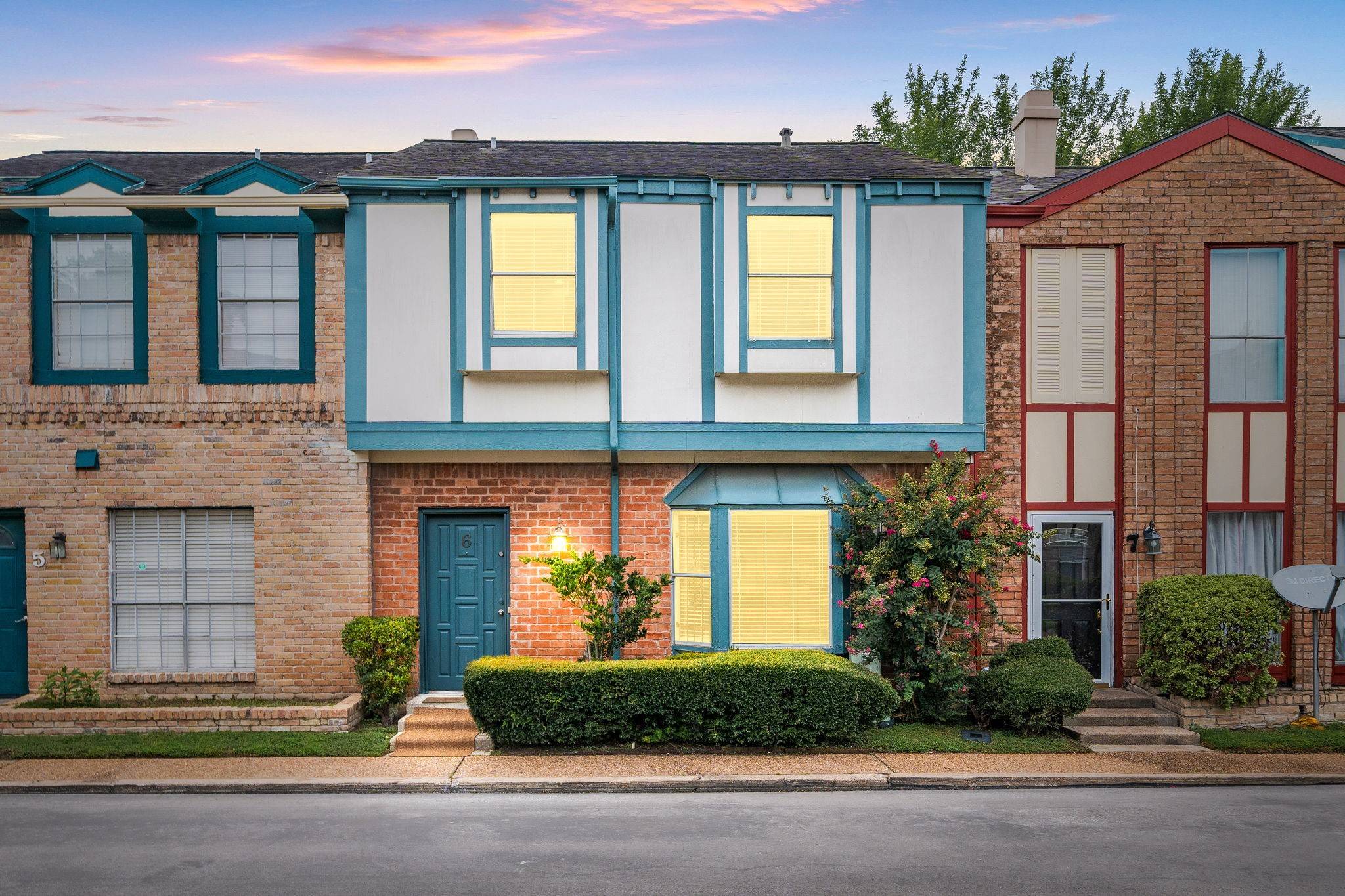3 Beds
3 Baths
1,540 SqFt
3 Beds
3 Baths
1,540 SqFt
Key Details
Property Type Condo
Sub Type Condominium
Listing Status Active
Purchase Type For Sale
Square Footage 1,540 sqft
Price per Sqft $97
Subdivision Meadowalk T/H Condo
MLS Listing ID 75668946
Style Traditional
Bedrooms 3
Full Baths 2
Half Baths 1
HOA Fees $317/mo
HOA Y/N No
Year Built 1974
Annual Tax Amount $2,919
Tax Year 2024
Property Sub-Type Condominium
Property Description
Location
State TX
County Harris
Community Community Pool
Area 20
Interior
Interior Features Kitchen/Family Room Combo, Bath in Primary Bedroom, Tub Shower, Window Treatments, Ceiling Fan(s), Living/Dining Room
Heating Central, Electric
Cooling Central Air, Electric
Flooring Laminate, Tile
Fireplaces Number 1
Fireplaces Type Wood Burning
Fireplace Yes
Appliance Dryer, Washer/Dryer Stacked, Dishwasher, Electric Cooktop, Electric Oven, Disposal, Washer
Laundry Laundry in Utility Room, Electric Dryer Hookup, Stacked
Exterior
Exterior Feature Deck, Fence, Patio, Private Yard
Parking Features Attached Carport, Additional Parking, Assigned, Detached Carport
Carport Spaces 2
Community Features Community Pool
Water Access Desc Public
Roof Type Composition
Porch Deck, Patio
Private Pool No
Building
Story 2
Entry Level Two
Foundation Slab
Sewer Public Sewer
Water Public
Architectural Style Traditional
Level or Stories Two
New Construction No
Schools
Elementary Schools Milne Elementary School
Middle Schools Welch Middle School
High Schools Sharpstown High School
School District 27 - Houston
Others
HOA Name Genesis Community Management
HOA Fee Include Maintenance Structure,Other,Recreation Facilities
Tax ID 108-323-000-0006
Security Features Smoke Detector(s)
Acceptable Financing Cash, Conventional, VA Loan
Listing Terms Cash, Conventional, VA Loan

GET MORE INFORMATION
Agent | License ID: 740140






