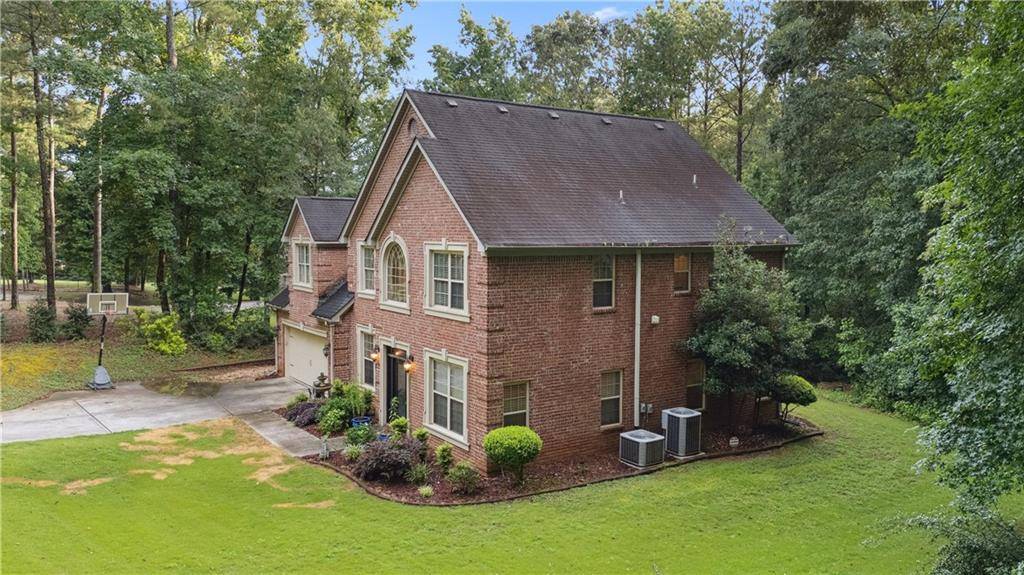5 Beds
3.5 Baths
3,243 SqFt
5 Beds
3.5 Baths
3,243 SqFt
Key Details
Property Type Single Family Home
Sub Type Single Family Residence
Listing Status Active
Purchase Type For Sale
Square Footage 3,243 sqft
Price per Sqft $135
MLS Listing ID 7614690
Style Traditional
Bedrooms 5
Full Baths 3
Half Baths 1
Construction Status Resale
HOA Y/N No
Year Built 2006
Annual Tax Amount $2,415
Tax Year 2024
Lot Size 1.240 Acres
Acres 1.24
Property Sub-Type Single Family Residence
Source First Multiple Listing Service
Property Description
Step inside to a grand two-story foyer featuring a custom iron staircase, gleaming hardwood floors, crown molding, upgraded lighting, and custom blinds throughout. The open-concept layout is perfect for entertaining, with sunlit formal living and dining rooms framed by elegant arched entryways and statement columns.
Relax in the cozy fireside family room or get productive in the adjacent home office/den. The updated eat-in kitchen is a chef's dream with granite countertops, stained cabinetry, stainless steel appliances, breakfast bar, and a walk-in pantry with a frosted glass door. A stylish half bath completes the main level.
Upstairs, retreat to the oversized owner's suite with vaulted ceilings, a private sitting area, his-and-her closets, and a third walk-in closet. The spa-inspired ensuite bath features dual vanities, a glass-framed shower, and a soaking tub with views of the wooded backyard.
The upper level also includes four spacious secondary bedrooms, two full bathrooms, and a laundry room with built-in storage and shelving.
Enjoy outdoor living with landscape lighting and a private backyard oasis, the perfect place for entertaining on the back patio. Perfect for privacy, yet just mins to Denny Dobbs Park, Honey Creek Golf, shopping, and entertainment.
Location
State GA
County Newton
Area None
Lake Name None
Rooms
Bedroom Description Oversized Master,Sitting Room
Other Rooms None
Basement None
Dining Room Seats 12+, Separate Dining Room
Kitchen Breakfast Bar, Breakfast Room, Pantry Walk-In, Solid Surface Counters
Interior
Interior Features Double Vanity, Entrance Foyer 2 Story, Tray Ceiling(s), Walk-In Closet(s)
Heating Central
Cooling Ceiling Fan(s), Central Air, Electric
Flooring Carpet, Hardwood, Tile
Fireplaces Number 1
Fireplaces Type Family Room
Equipment None
Window Features Double Pane Windows
Appliance Dishwasher, Disposal, Electric Oven, Microwave, Refrigerator
Laundry Laundry Room, Upper Level
Exterior
Exterior Feature Private Yard
Parking Features Garage, Garage Door Opener
Garage Spaces 2.0
Fence None
Pool None
Community Features None
Utilities Available Cable Available, Electricity Available, Natural Gas Available, Phone Available, Water Available
Waterfront Description None
View Y/N Yes
View Rural
Roof Type Composition
Street Surface Paved
Accessibility None
Handicap Access None
Porch Patio
Private Pool false
Building
Lot Description Private
Story Two
Foundation Slab
Sewer Septic Tank
Water Public
Architectural Style Traditional
Level or Stories Two
Structure Type Brick 3 Sides
Construction Status Resale
Schools
Elementary Schools Oak Hill
Middle Schools Veterans Memorial - Newton
High Schools Alcovy
Others
Senior Community no
Restrictions false
Tax ID 0009C00000004000
Virtual Tour https://view.spiro.media/order/29bfbf19-4061-49d0-830c-1b2ef65c3763?branding=false

GET MORE INFORMATION
Agent | License ID: 740140






