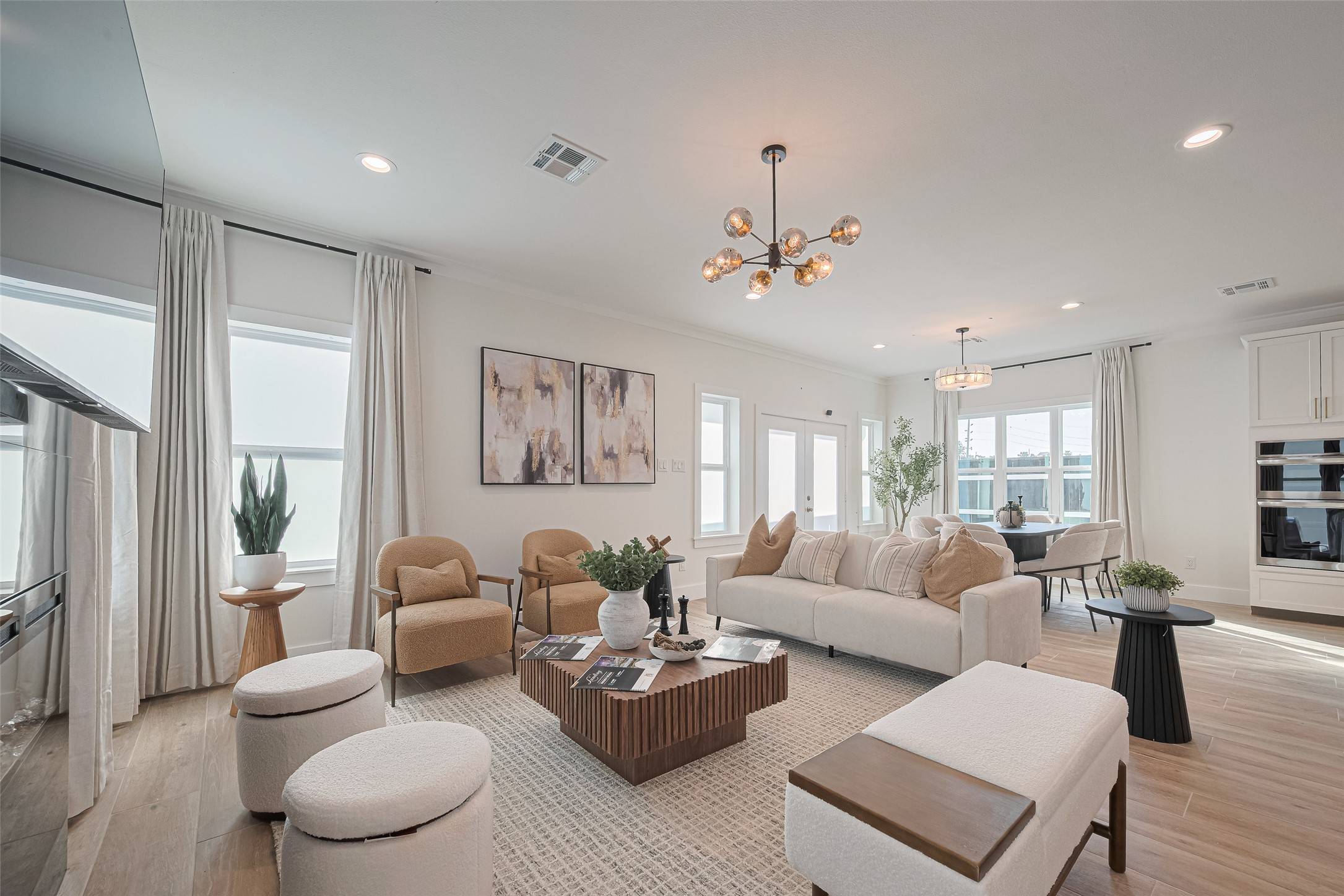4 Beds
3 Baths
2,323 SqFt
4 Beds
3 Baths
2,323 SqFt
OPEN HOUSE
Tue Jul 22, 11:00am - 6:00pm
Wed Jul 23, 11:00am - 6:00pm
Thu Jul 24, 11:00am - 6:00pm
Fri Jul 25, 11:00am - 6:00pm
Mon Jul 21, 11:00am - 6:00pm
Key Details
Property Type Single Family Home
Sub Type Detached
Listing Status Active
Purchase Type For Sale
Square Footage 2,323 sqft
Price per Sqft $197
Subdivision Reserves At Huffmeister
MLS Listing ID 96030742
Style Contemporary/Modern,Split Level
Bedrooms 4
Full Baths 3
Construction Status Under Construction
HOA Fees $1,200/ann
HOA Y/N Yes
Year Built 2025
Property Sub-Type Detached
Property Description
Enjoy a chef's kitchen with premium appliances, designer finishes, and an oversized custom pantry with built-in shelving. The game room offers the perfect space for entertaining or relaxing—complete with a hidden closet for stylish storage. Retreat to the extra-large primary suite with a luxurious bath, smart mirrors in all bathrooms, and a massive walk-in closet.
Step outside to a low-maintenance private backyard with artificial turf, ideal for gatherings or quiet evenings. Buyers have the rare opportunity to choose their finishes and designs, making this home truly one-of-a-kind.
Book your appointment - model home 12302 Huffmeister Rd, Cypress, TX 77429
Location
State TX
County Harris
Area 10
Interior
Interior Features Breakfast Bar, Butler's Pantry, Crown Molding, Dry Bar, Double Vanity, High Ceilings, Kitchen Island, Kitchen/Family Room Combo, Bath in Primary Bedroom, Pots & Pan Drawers, Pantry, Pot Filler, Quartz Counters, Self-closing Cabinet Doors, Self-closing Drawers, Soaking Tub, Vanity, Walk-In Pantry, Wired for Sound, Ceiling Fan(s), Loft
Heating Central, Electric, Gas
Cooling Central Air, Electric, Gas
Flooring Carpet, Laminate, Stone, Tile, Vinyl
Fireplaces Number 2
Fireplaces Type Electric
Fireplace Yes
Appliance Double Oven, Dryer, Dishwasher, Gas Cooktop, Disposal, Microwave, Washer, ENERGY STAR Qualified Appliances, Refrigerator, Tankless Water Heater
Exterior
Exterior Feature Deck, Patio, Private Yard
Parking Features Attached, Garage
Garage Spaces 2.0
Amenities Available Controlled Access
Water Access Desc Public
Roof Type Composition
Porch Deck, Patio
Private Pool No
Building
Lot Description Subdivision, Side Yard
Faces Northeast
Entry Level Two,Multi/Split
Foundation Slab
Sewer Public Sewer
Water Public
Architectural Style Contemporary/Modern, Split Level
Level or Stories Two, Multi/Split
New Construction Yes
Construction Status Under Construction
Schools
Elementary Schools Millsap Elementary School (Cypress-Fairbanks)
Middle Schools Arnold Middle School
High Schools Cy-Fair High School
School District 13 - Cypress-Fairbanks
Others
HOA Name Goodwin & Company
HOA Fee Include Other
Tax ID NA
Ownership Full Ownership
Security Features Prewired,Smoke Detector(s)
Acceptable Financing Cash, Conventional, FHA, Investor Financing, VA Loan
Listing Terms Cash, Conventional, FHA, Investor Financing, VA Loan

GET MORE INFORMATION
Agent | License ID: 740140






