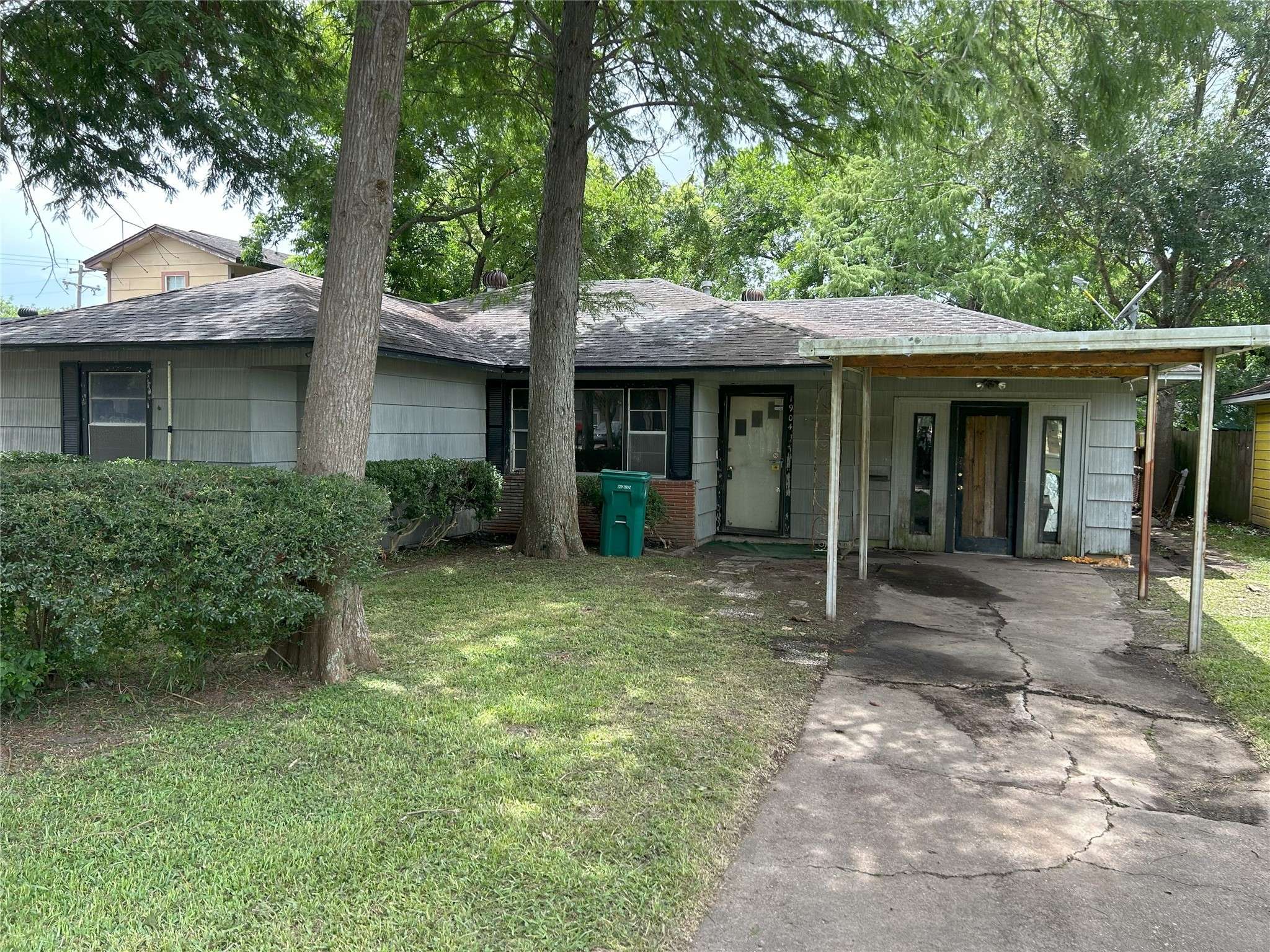4 Beds
3 Baths
1,999 SqFt
4 Beds
3 Baths
1,999 SqFt
Key Details
Property Type Single Family Home
Sub Type Detached
Listing Status Pending
Purchase Type For Sale
Square Footage 1,999 sqft
Price per Sqft $59
Subdivision Pasadena Oaks
MLS Listing ID 47304776
Style Traditional
Bedrooms 4
Full Baths 3
HOA Fees $250/ann
HOA Y/N Yes
Year Built 1952
Annual Tax Amount $4,195
Tax Year 2024
Lot Size 8,999 Sqft
Acres 0.2066
Property Sub-Type Detached
Property Description
Investor special or perfect for a buyer ready to renovate! This 3-bedroom, 2-bathroom main home includes a separate 1-bedroom, 1-bathroom living quarters, ideal for extended family, rental income, or a private guest suite.
The property is being sold as-is and requires TLC and renovations, but offers great potential and flexibility for the right buyer.
Property Features:
Spacious main home with 3 bedrooms and 2 full baths
Detached or separate unit with 1 bed / 1 bath
Ideal for multi-generational living or investment
Ample lot space with room to improve or expand
Convenient location near schools, shopping, and transit
Endless potential – bring your tools and imagination!
Dimensions are approximate. Schedule your showing today!
Location
State TX
County Harris
Area 6
Interior
Interior Features Kitchen/Family Room Combo, Tub Shower, Ceiling Fan(s)
Heating Central, Electric
Cooling Central Air, Electric
Flooring Carpet, Laminate, Wood
Fireplaces Number 1
Fireplaces Type Wood Burning
Fireplace Yes
Exterior
Exterior Feature Fence
Parking Features Attached Carport
Carport Spaces 1
Fence Back Yard
Roof Type Composition
Private Pool No
Building
Lot Description Subdivision
Entry Level One
Foundation Slab
Sewer Public Sewer
Architectural Style Traditional
Level or Stories One
Additional Building Garage Apartment
New Construction No
Schools
Elementary Schools Williams Elementary School (Pasadena)
Middle Schools Sullivan Middle School
High Schools Pasadena High School
School District 41 - Pasadena
Others
HOA Name Sterling Green CIA
Tax ID 077-267-000-0072
Acceptable Financing Cash, Investor Financing
Listing Terms Cash, Investor Financing

GET MORE INFORMATION
Agent | License ID: 740140






