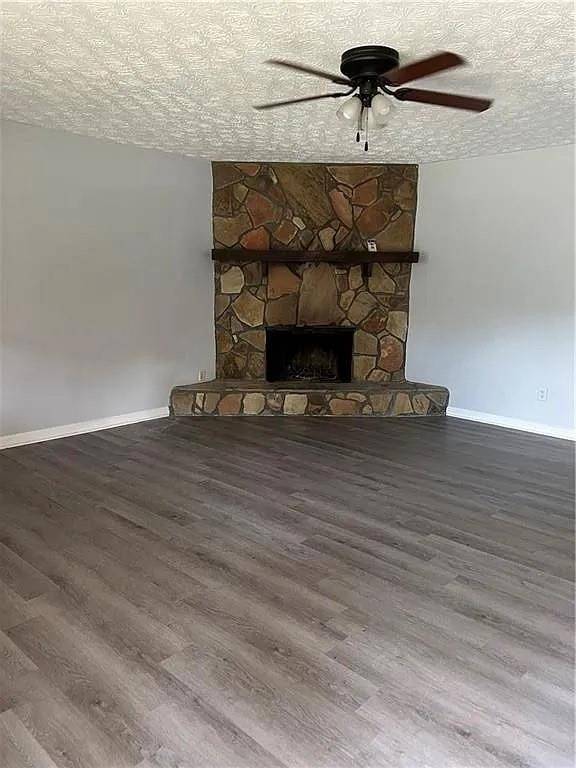3 Beds
2 Baths
1,650 SqFt
3 Beds
2 Baths
1,650 SqFt
Key Details
Property Type Single Family Home
Sub Type Single Family Residence
Listing Status Active
Purchase Type For Sale
Square Footage 1,650 sqft
Price per Sqft $130
Subdivision Old South
MLS Listing ID 7612204
Style Ranch
Bedrooms 3
Full Baths 2
Construction Status Resale
HOA Y/N No
Year Built 1980
Annual Tax Amount $3,271
Tax Year 2024
Lot Size 0.257 Acres
Acres 0.2571
Property Sub-Type Single Family Residence
Source First Multiple Listing Service
Property Description
Step inside to discover a comfortable and functional layout. The home features three spacious bedrooms on the main level, including a master bedroom with a tub/shower combo in the primary bathroom. The interior boasts high ceilings and a cozy living room with a fireplace, perfect for relaxing evenings.
The kitchen is equipped with a gas range and refrigerator, and features stained cabinets. A dedicated laundry room adds to the home's convenience. Enjoy comfortable living year-round with central heating and ceiling fans for cooling.
Location
State GA
County Clayton
Area Old South
Lake Name None
Rooms
Bedroom Description Master on Main
Other Rooms None
Basement None
Main Level Bedrooms 3
Dining Room None
Kitchen Cabinets Stain
Interior
Interior Features Other
Heating Central
Cooling Ceiling Fan(s), Central Air
Flooring Luxury Vinyl
Fireplaces Number 1
Fireplaces Type Family Room, Stone, Wood Burning Stove
Equipment None
Window Features Insulated Windows
Appliance Dishwasher, Gas Range, Refrigerator
Laundry Laundry Room
Exterior
Exterior Feature None
Parking Features Driveway
Fence Fenced
Pool None
Community Features Near Public Transport
Utilities Available Cable Available, Electricity Available, Natural Gas Available, Phone Available, Sewer Available, Water Available
Waterfront Description None
View Y/N Yes
View Other
Roof Type Composition
Street Surface Paved
Accessibility None
Handicap Access None
Porch None
Private Pool false
Building
Lot Description Back Yard
Story One
Foundation Slab
Sewer Public Sewer
Water Public
Architectural Style Ranch
Level or Stories One
Structure Type HardiPlank Type
Construction Status Resale
Schools
Elementary Schools James Jackson
Middle Schools M.D. Roberts
High Schools Mount Zion - Clayton
Others
Senior Community no
Restrictions false
Tax ID 12054A A049

GET MORE INFORMATION
Agent | License ID: 740140






