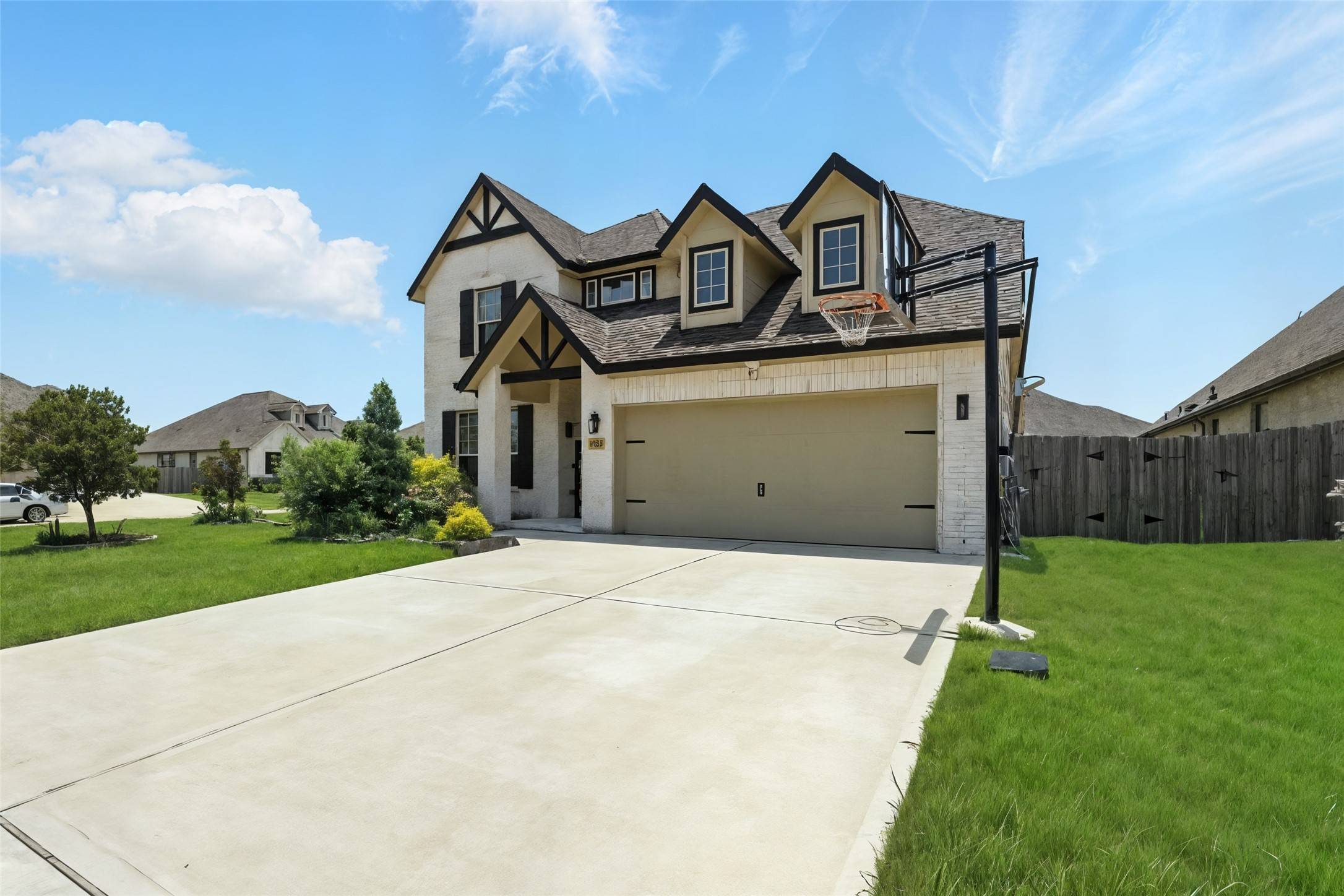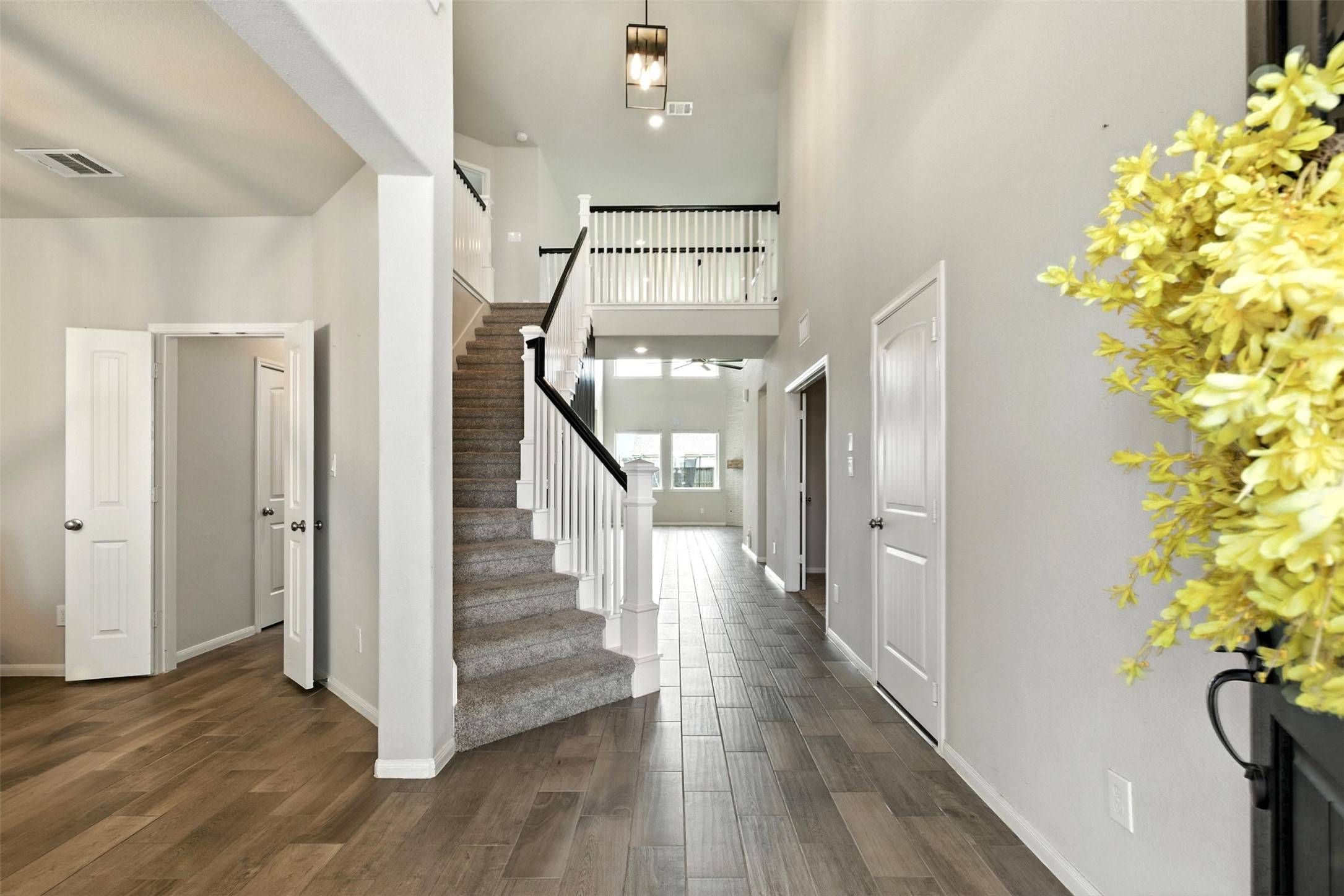4 Beds
4 Baths
2,990 SqFt
4 Beds
4 Baths
2,990 SqFt
Key Details
Property Type Single Family Home
Sub Type Detached
Listing Status Active
Purchase Type For Sale
Square Footage 2,990 sqft
Price per Sqft $183
Subdivision Parkway Trails
MLS Listing ID 50498005
Style Traditional
Bedrooms 4
Full Baths 3
Half Baths 1
HOA Fees $900/ann
HOA Y/N Yes
Year Built 2021
Annual Tax Amount $11,595
Tax Year 2024
Lot Size 10,602 Sqft
Acres 0.2434
Property Sub-Type Detached
Property Description
Location
State TX
County Harris
Area 7
Interior
Interior Features Breakfast Bar, Crown Molding, Double Vanity, Entrance Foyer, High Ceilings, Jetted Tub, Kitchen Island, Kitchen/Family Room Combo, Bath in Primary Bedroom, Pantry, Separate Shower, Tub Shower, Vanity
Heating Central, Gas
Cooling Central Air, Electric
Flooring Carpet, Tile
Fireplaces Number 1
Fireplaces Type Gas
Fireplace Yes
Appliance Convection Oven, Dishwasher, Disposal, Gas Range, Microwave
Laundry Washer Hookup, Gas Dryer Hookup
Exterior
Exterior Feature Deck, Fence, Sprinkler/Irrigation, Patio
Parking Features Attached, Garage
Garage Spaces 2.0
Fence Back Yard
Amenities Available Playground, Trail(s)
Water Access Desc Public
Roof Type Composition
Porch Deck, Patio
Private Pool No
Building
Lot Description Cul-De-Sac, Subdivision, Pond on Lot
Entry Level Two
Foundation Slab
Sewer Public Sewer
Water Public
Architectural Style Traditional
Level or Stories Two
New Construction No
Schools
Elementary Schools Jp Dabbs Elementary School
Middle Schools Fairmont Junior High School
High Schools Deer Park High School
School District 16 - Deer Park
Others
HOA Name Crest Management
Tax ID 144-192-001-0005

GET MORE INFORMATION
Agent | License ID: 740140






