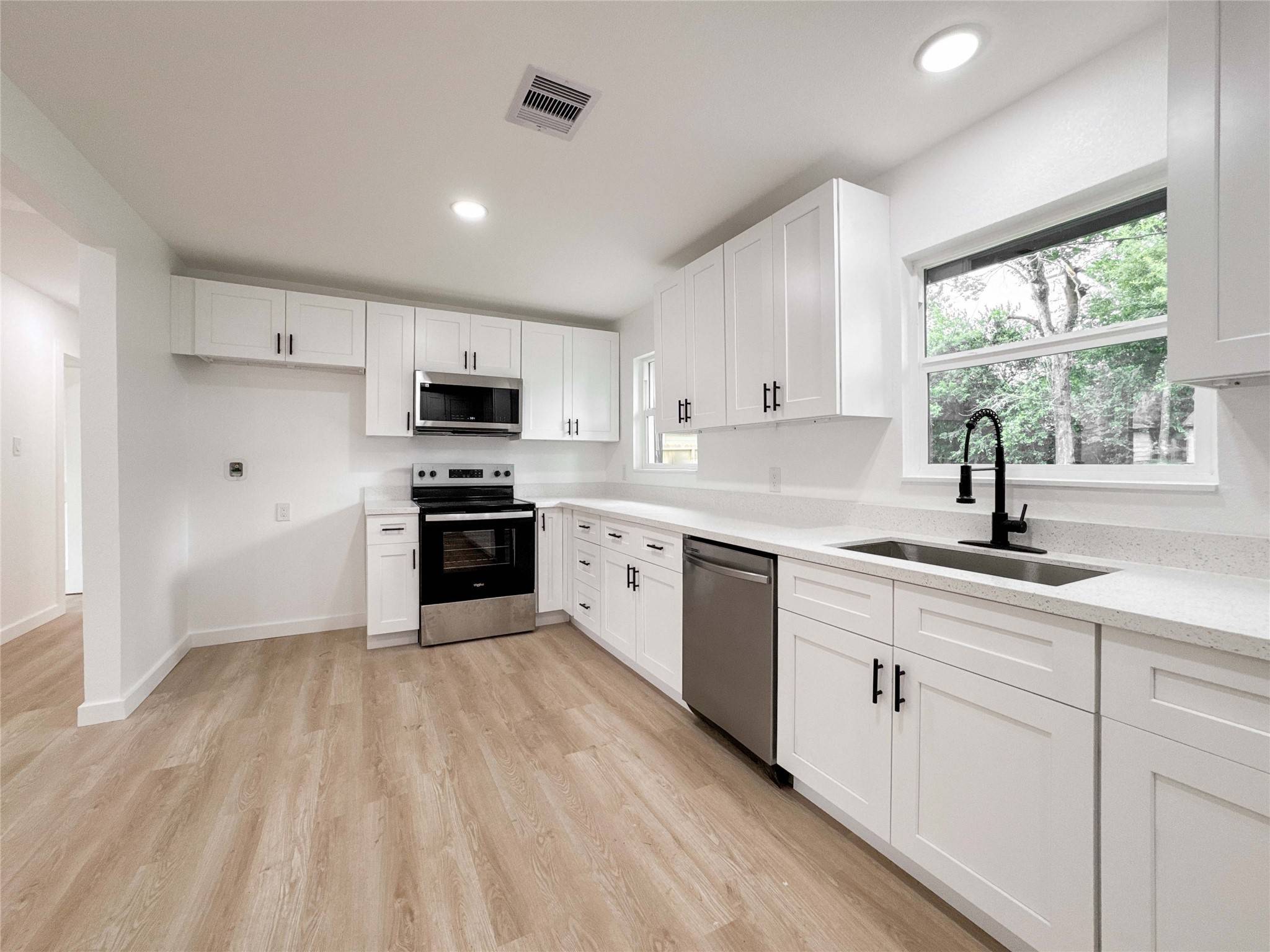4 Beds
2 Baths
1,188 SqFt
4 Beds
2 Baths
1,188 SqFt
Key Details
Property Type Single Family Home
Sub Type Detached
Listing Status Active
Purchase Type For Sale
Square Footage 1,188 sqft
Price per Sqft $180
Subdivision Belfort Park Sec 05
MLS Listing ID 51101072
Style Traditional
Bedrooms 4
Full Baths 2
HOA Y/N No
Year Built 1950
Annual Tax Amount $2,788
Tax Year 2024
Lot Size 6,085 Sqft
Acres 0.1397
Property Sub-Type Detached
Property Description
Location
State TX
County Harris
Area 3
Interior
Interior Features Granite Counters, High Ceilings, Kitchen/Family Room Combo, Ceiling Fan(s), Kitchen/Dining Combo
Heating None
Cooling None
Flooring Vinyl
Fireplace No
Appliance Dishwasher, Electric Cooktop, Electric Oven, Electric Range, Disposal, Microwave
Exterior
Exterior Feature Fence, Private Yard
Parking Features None
Fence Back Yard
Water Access Desc Public
Roof Type Composition
Private Pool No
Building
Lot Description Subdivision
Entry Level One
Foundation Slab
Sewer Public Sewer
Water Public
Architectural Style Traditional
Level or Stories One
New Construction No
Schools
Elementary Schools Mading Elementary School
Middle Schools Thomas Middle School
High Schools Sterling High School (Houston)
School District 27 - Houston
Others
Tax ID 080-297-000-0013
Acceptable Financing Cash, Conventional, FHA, VA Loan
Listing Terms Cash, Conventional, FHA, VA Loan

GET MORE INFORMATION
Agent | License ID: 740140






