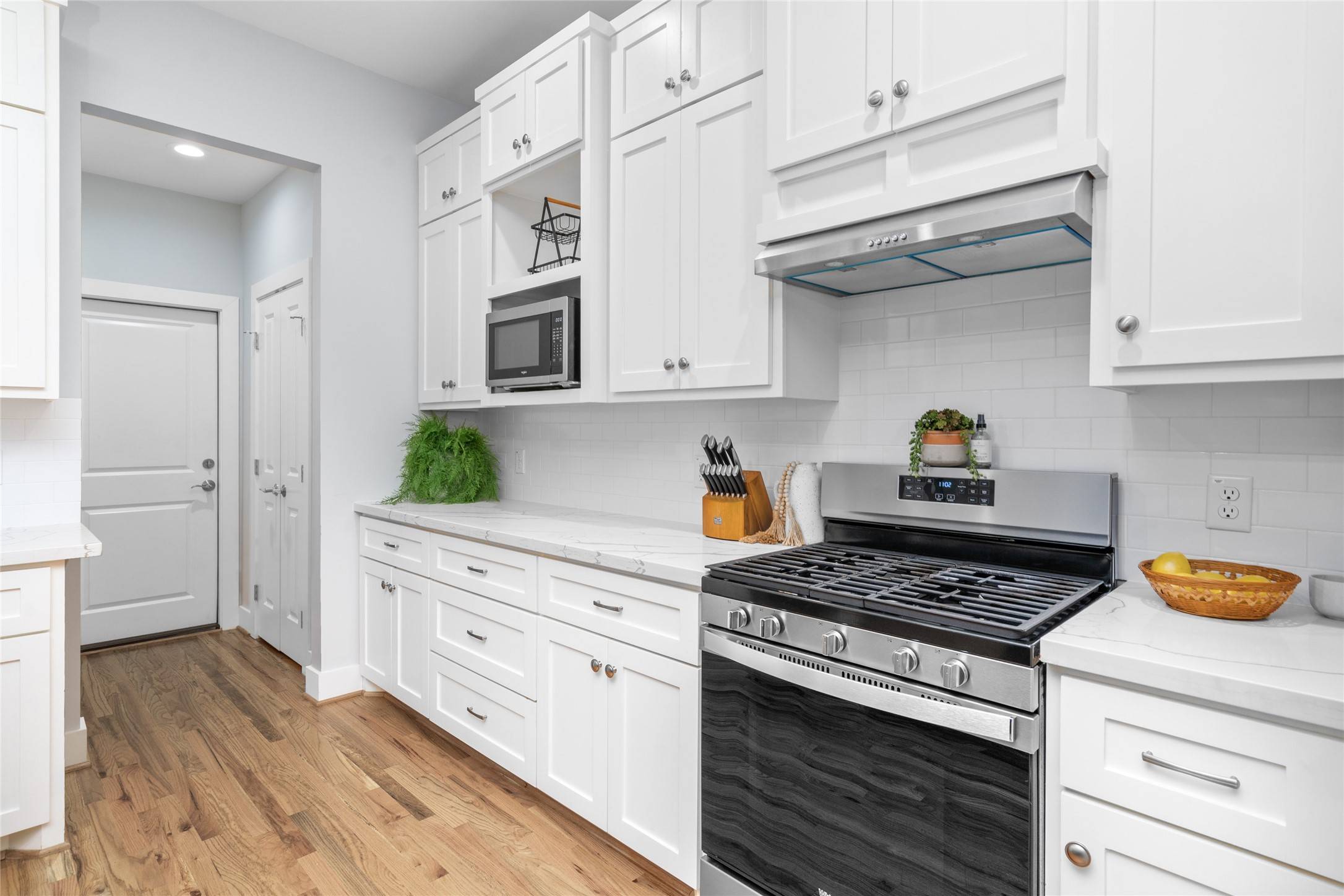3 Beds
3 Baths
1,758 SqFt
3 Beds
3 Baths
1,758 SqFt
Key Details
Property Type Single Family Home
Sub Type Detached
Listing Status Active
Purchase Type For Sale
Square Footage 1,758 sqft
Price per Sqft $247
Subdivision Pecan Park R/P
MLS Listing ID 13470124
Style Craftsman
Bedrooms 3
Full Baths 2
Half Baths 1
HOA Y/N No
Year Built 2021
Annual Tax Amount $9,212
Tax Year 2024
Lot Size 5,501 Sqft
Acres 0.1263
Property Sub-Type Detached
Property Description
Location
State TX
County Harris
Area 4
Interior
Interior Features Breakfast Bar, Double Vanity, High Ceilings, Kitchen Island, Kitchen/Family Room Combo, Pantry, Quartz Counters, Self-closing Cabinet Doors, Self-closing Drawers, Tub Shower, Walk-In Pantry, Window Treatments, Ceiling Fan(s), Living/Dining Room, Programmable Thermostat
Heating Central, Gas
Cooling Central Air, Electric, Attic Fan
Flooring Tile, Wood
Fireplace No
Appliance Dishwasher, Gas Cooktop, Disposal, Gas Oven, Microwave, ENERGY STAR Qualified Appliances
Laundry Gas Dryer Hookup
Exterior
Exterior Feature Covered Patio, Deck, Fully Fenced, Fence, Patio, Private Yard
Parking Features Additional Parking, Attached, Driveway, Electric Gate, Garage, Garage Door Opener
Garage Spaces 2.0
Fence Back Yard
Water Access Desc Public
Roof Type Composition
Porch Covered, Deck, Patio
Private Pool No
Building
Lot Description Subdivision
Entry Level One
Foundation Slab
Sewer Public Sewer
Water Public
Architectural Style Craftsman
Level or Stories One
New Construction No
Schools
Elementary Schools Southmayd Elementary School
Middle Schools Deady Middle School
High Schools Milby High School
School District 27 - Houston
Others
Tax ID 060-127-025-0016
Security Features Smoke Detector(s)

GET MORE INFORMATION
Agent | License ID: 740140






