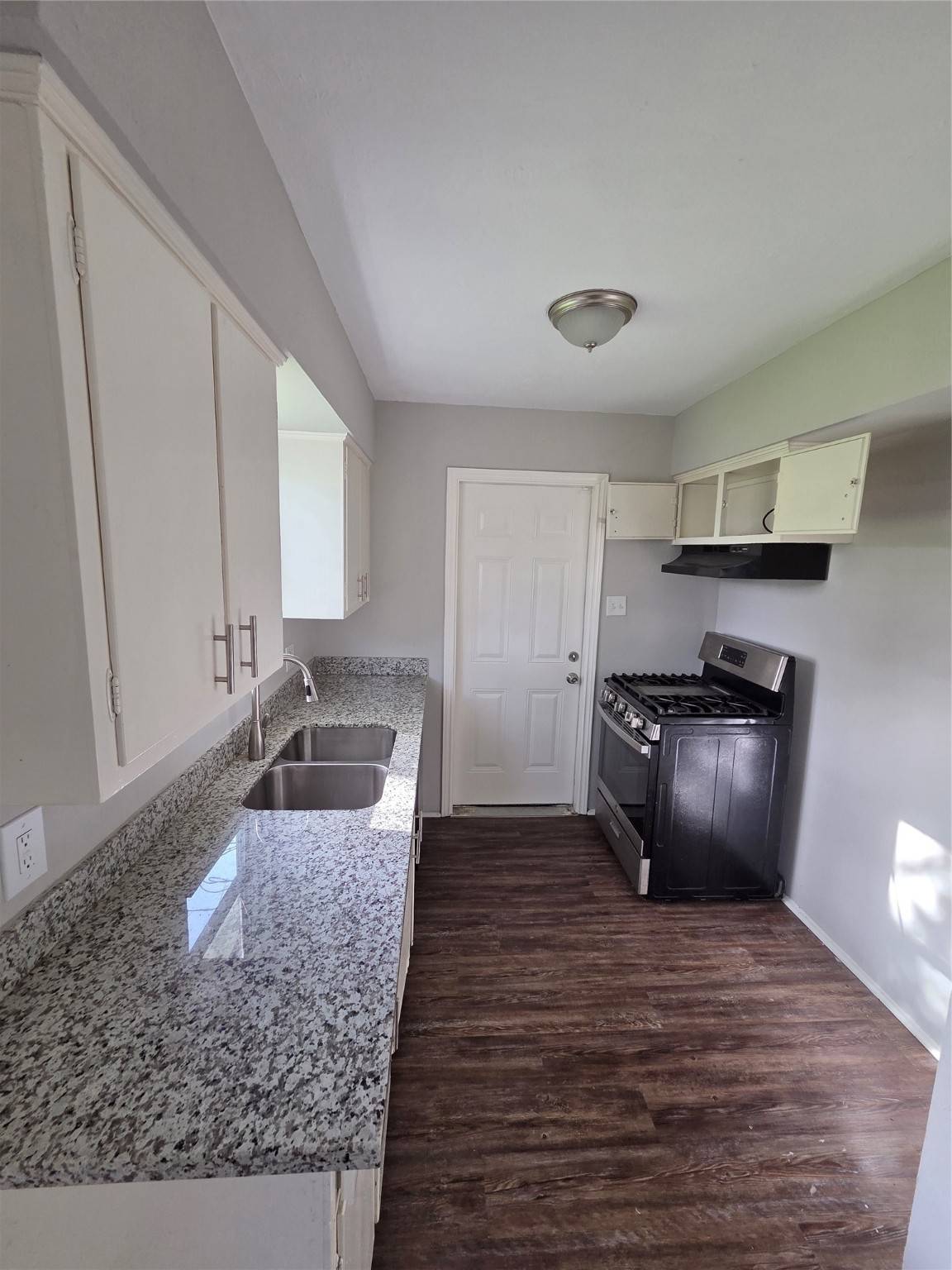3 Beds
2 Baths
880 SqFt
3 Beds
2 Baths
880 SqFt
Key Details
Property Type Single Family Home
Sub Type Detached
Listing Status Active
Purchase Type For Sale
Square Footage 880 sqft
Price per Sqft $169
Subdivision South Acres Estates Sec 05
MLS Listing ID 9122568
Style Ranch,Traditional
Bedrooms 3
Full Baths 1
Half Baths 1
HOA Y/N No
Year Built 1962
Annual Tax Amount $2,352
Tax Year 2024
Lot Size 8,786 Sqft
Acres 0.2017
Property Sub-Type Detached
Property Description
Location
State TX
County Harris
Area 3
Interior
Interior Features Kitchen/Family Room Combo, Bath in Primary Bedroom, Walk-In Pantry, Ceiling Fan(s), Living/Dining Room, Programmable Thermostat
Heating Central, Electric
Cooling Central Air, Gas
Flooring Laminate
Fireplace No
Appliance Dishwasher, Electric Cooktop, Disposal, Gas Oven
Laundry Washer Hookup, Electric Dryer Hookup
Exterior
Exterior Feature Fence
Parking Features Attached, Garage, Garage Door Opener
Garage Spaces 1.0
Fence Back Yard
Water Access Desc Public
Roof Type Composition
Private Pool No
Building
Lot Description Subdivision
Faces East
Entry Level One
Foundation Slab
Sewer Public Sewer
Water Public
Architectural Style Ranch, Traditional
Level or Stories One
New Construction No
Schools
Elementary Schools Woodson Elementary School
Middle Schools Thomas Middle School
High Schools Worthing High School
School District 27 - Houston
Others
Tax ID 085-103-000-0036
Security Features Smoke Detector(s)
Acceptable Financing Cash, Conventional
Listing Terms Cash, Conventional

GET MORE INFORMATION
Agent | License ID: 740140






