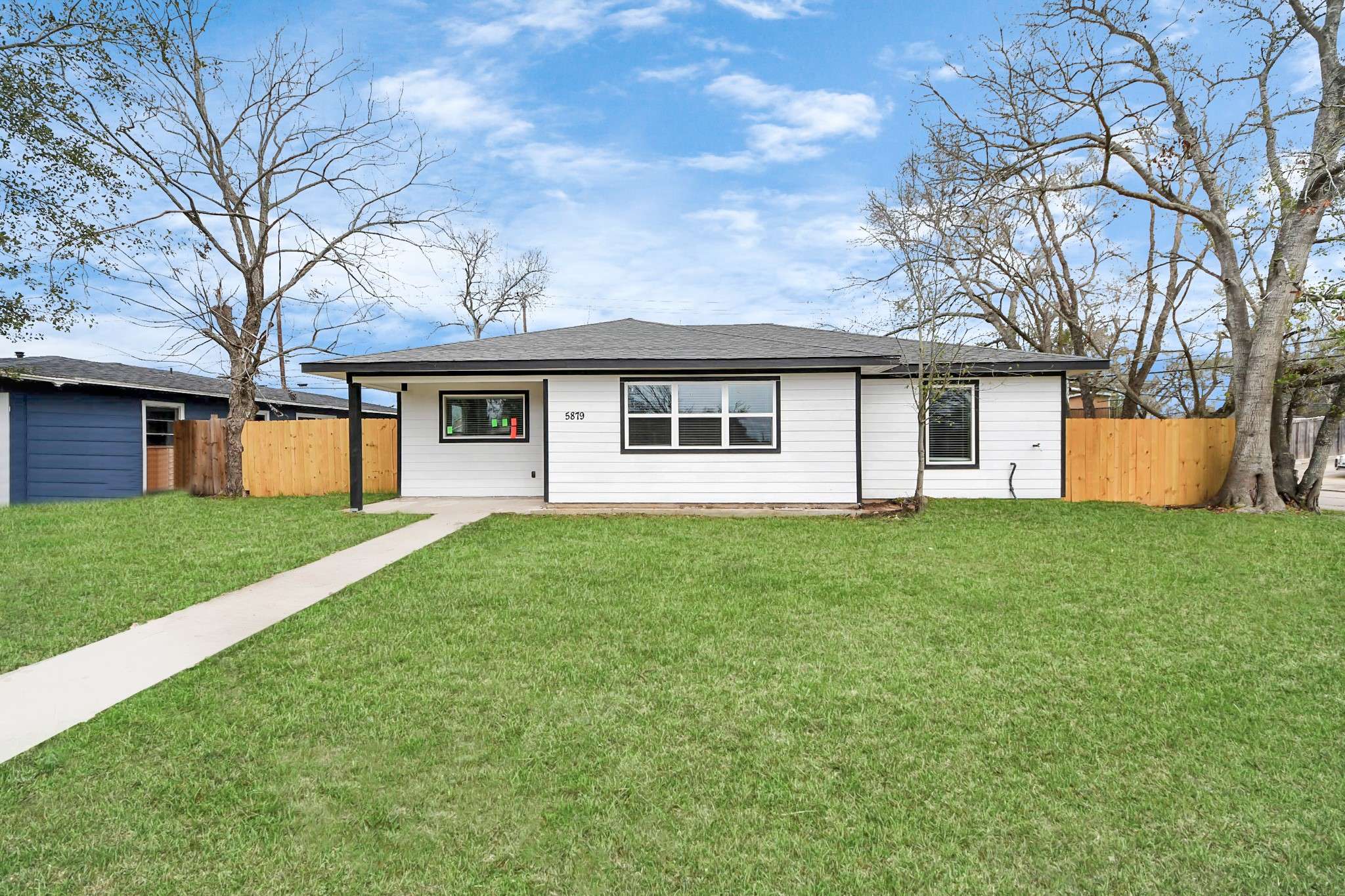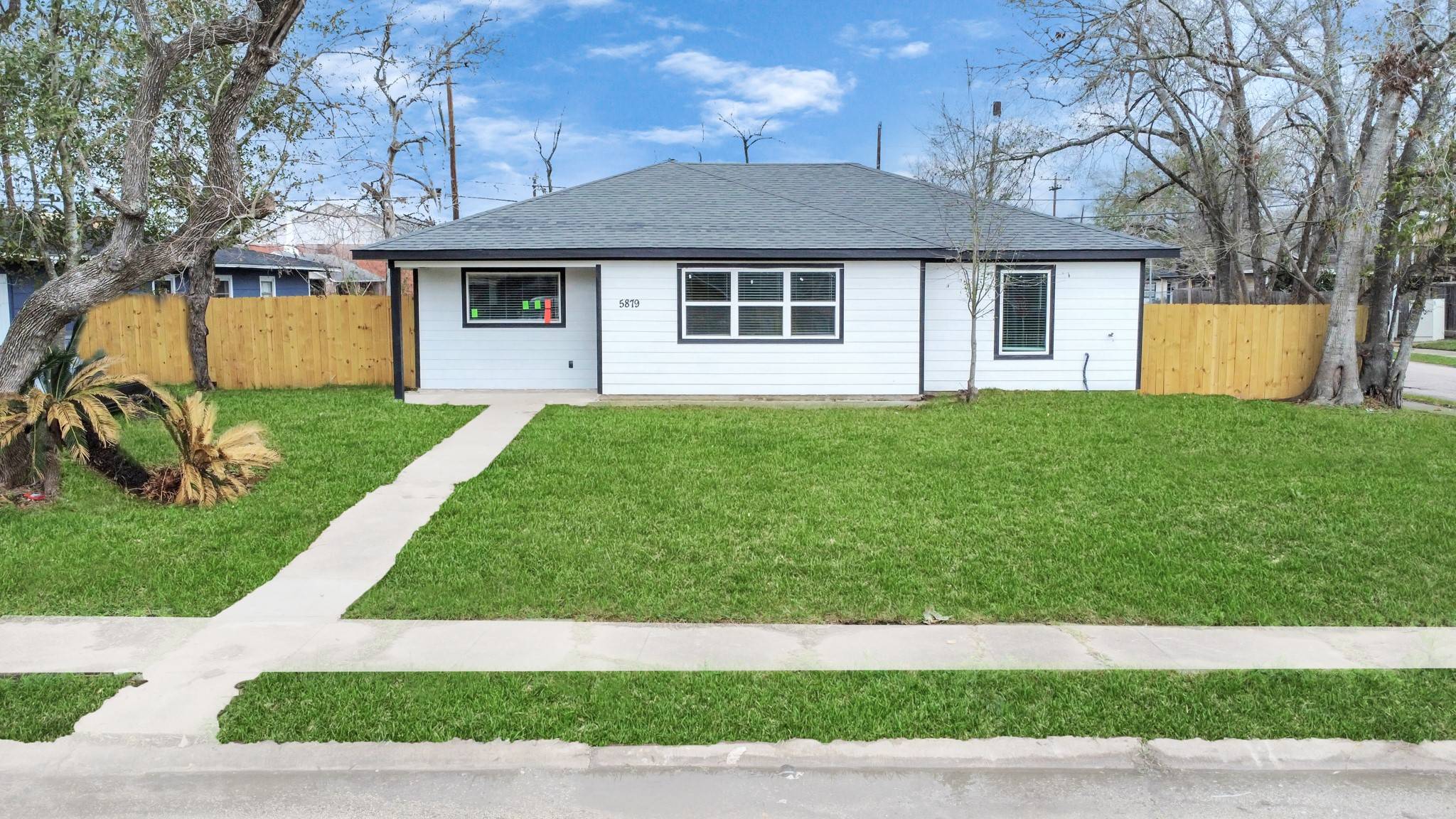3 Beds
2 Baths
1,485 SqFt
3 Beds
2 Baths
1,485 SqFt
Key Details
Property Type Single Family Home
Sub Type Detached
Listing Status Active
Purchase Type For Sale
Square Footage 1,485 sqft
Price per Sqft $154
Subdivision Belfort Park Sec 06
MLS Listing ID 30266891
Style Traditional
Bedrooms 3
Full Baths 2
HOA Y/N No
Year Built 1952
Annual Tax Amount $3,097
Tax Year 2024
Lot Size 7,701 Sqft
Acres 0.1768
Property Sub-Type Detached
Property Description
Location
State TX
County Harris
Area 3
Interior
Interior Features Granite Counters, Tub Shower, Walk-In Pantry, Ceiling Fan(s), Living/Dining Room, Programmable Thermostat
Heating Central, Electric
Cooling Central Air, Electric
Flooring Plank, Tile, Vinyl
Fireplace No
Appliance Dishwasher, Electric Range, Disposal
Laundry Washer Hookup, Electric Dryer Hookup
Exterior
Exterior Feature Fence, Private Yard
Parking Features Detached, Garage
Garage Spaces 2.0
Fence Back Yard
Water Access Desc Public
Roof Type Composition
Private Pool No
Building
Lot Description Cleared, Corner Lot, Subdivision
Entry Level One
Foundation Slab
Sewer Public Sewer
Water Public
Architectural Style Traditional
Level or Stories One
New Construction No
Schools
Elementary Schools Alcott Elementary School
Middle Schools Attucks Middle School
High Schools Sterling High School (Houston)
School District 27 - Houston
Others
Tax ID 081-294-000-0020
Ownership Full Ownership
Security Features Smoke Detector(s)
Acceptable Financing Cash, Conventional, FHA, VA Loan
Listing Terms Cash, Conventional, FHA, VA Loan

GET MORE INFORMATION
Agent | License ID: 740140






