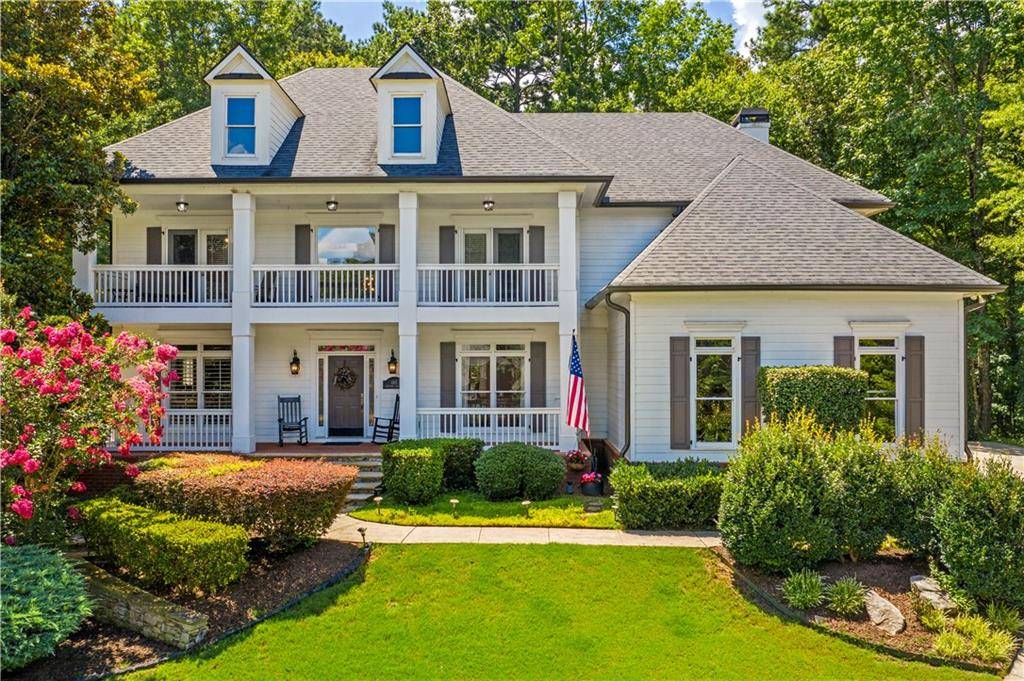5 Beds
5.5 Baths
7,519 SqFt
5 Beds
5.5 Baths
7,519 SqFt
Key Details
Property Type Single Family Home
Sub Type Single Family Residence
Listing Status Active
Purchase Type For Sale
Square Footage 7,519 sqft
Price per Sqft $224
Subdivision Brookshade
MLS Listing ID 7605511
Style Traditional
Bedrooms 5
Full Baths 5
Half Baths 1
Construction Status Resale
HOA Fees $132/mo
HOA Y/N Yes
Year Built 2000
Annual Tax Amount $8,961
Tax Year 2024
Lot Size 0.921 Acres
Acres 0.9208
Property Sub-Type Single Family Residence
Source First Multiple Listing Service
Property Description
Rarely does a home like this become available! Set on nearly an acre of private, wooded land—with no future building behind—you'll enjoy unmatched tranquility and entertaining spaces that will captivate guests and family alike. Few houses check all of these boxes - ample and unique spaces to entertain, work and relax including 5170 sq. ft. of gross interior living, 563 covered/screened-in outdoor living, over 2349 sq. ft. in the Walk-Out finished terrace level, covered 2nd story decks, and two paver patios (one with a fire pit).
Step inside and be wowed by soaring ceilings, timeless hardwood floors, and exquisite custom finishes from 10" cove moldings and 8" baseboards to a showstopping floor-to-ceiling stone fireplace in the welcoming great room. Over $270,000 has been invested in upgrades, including a new roof, ensuring your home is move-in ready and built to exceed today's standards.
Perfect for families of all sizes, all five spacious bedrooms have luxury en-suites—including a main-level suite ideal for guests or multi-generational living. The owner's retreat features a serene sitting area, private outdoor deck, and His & Her closets for ultimate convenience. Enjoy the chef's kitchen with double ovens, a 5-burner gas cooktop, walk-in pantry, and stylish Butler's pantry/coffee bar. Entertain around three natural fireplaces that fill the home with warmth and character.
The expansive finished terrace level is an entertainer's dream, boasting a full media room, wet bar, gym, workshop, pool/ping pong zone, plus a 6th bedroom and full bath—ideal for gatherings, play, or guests.
Location is unbeatable: close to all the conveniences and just one mile from vibrant Downtown Alpharetta, yet tucked away in a peaceful, sought-after Brookshade community. Enjoy top-rated Cambridge High, Hopewell Middle, & Summit Hill Elementary, all within one of the area's lowest HOA neighborhoods. Fabulous amenities include lighted tennis & pickleball courts, a sparkling pool with new built-in umbrellas, a playground, pavilion, clubhouse, a walking path in the woods, and so much green space!
Don't miss this rare opportunity to own the best home, in the best location, served by the best schools. Schedule your private tour today—your dream lifestyle awaits!
Location
State GA
County Fulton
Area Brookshade
Lake Name None
Rooms
Bedroom Description In-Law Floorplan,Oversized Master,Sitting Room
Other Rooms None
Basement Exterior Entry, Finished, Finished Bath, Full, Interior Entry, Walk-Out Access
Main Level Bedrooms 1
Dining Room Seats 12+, Separate Dining Room
Kitchen Breakfast Bar, Breakfast Room, Cabinets White, Keeping Room, Pantry Walk-In, Stone Counters, View to Family Room
Interior
Interior Features Bookcases, Crown Molding, Disappearing Attic Stairs, Entrance Foyer 2 Story, High Ceilings 10 ft Lower, High Ceilings 10 ft Upper, His and Hers Closets, Recessed Lighting, Tray Ceiling(s), Vaulted Ceiling(s), Walk-In Closet(s), Wet Bar
Heating Forced Air
Cooling Ceiling Fan(s), Central Air
Flooring Carpet, Ceramic Tile, Hardwood, Stone
Fireplaces Number 3
Fireplaces Type Great Room, Keeping Room, Master Bedroom, Raised Hearth, Stone, Wood Burning Stove
Equipment Irrigation Equipment
Window Features Double Pane Windows,Insulated Windows,Plantation Shutters
Appliance Dishwasher, Disposal, Double Oven, Gas Cooktop, Gas Oven, Gas Water Heater, Microwave, Range Hood, Refrigerator, Self Cleaning Oven
Laundry Electric Dryer Hookup, Gas Dryer Hookup, Sink, Upper Level
Exterior
Exterior Feature Balcony, Lighting, Private Yard, Rain Gutters
Parking Features Attached, Garage
Garage Spaces 3.0
Fence None
Pool None
Community Features Homeowners Assoc, Near Public Transport, Near Schools, Near Shopping, Near Trails/Greenway, Pickleball, Playground, Pool, Sidewalks, Street Lights, Tennis Court(s)
Utilities Available Cable Available, Electricity Available, Natural Gas Available, Phone Available, Sewer Available, Underground Utilities, Water Available
Waterfront Description None
View Y/N Yes
View Trees/Woods
Roof Type Composition,Ridge Vents
Street Surface Asphalt
Accessibility None
Handicap Access None
Porch Covered, Deck, Enclosed, Front Porch, Rear Porch, Screened, Terrace
Private Pool false
Building
Lot Description Back Yard, Front Yard, Landscaped, Wooded
Story Three Or More
Foundation Brick/Mortar
Sewer Public Sewer
Water Public
Architectural Style Traditional
Level or Stories Three Or More
Structure Type Fiber Cement
Construction Status Resale
Schools
Elementary Schools Summit Hill
Middle Schools Hopewell
High Schools Cambridge
Others
Senior Community no
Restrictions true
Tax ID 22 479010350817
Special Listing Condition Trust
Virtual Tour https://www.zillow.com/view-imx/dc5dbe8e-5173-458c-a793-f310302004cc/?utm_source=captureapp

GET MORE INFORMATION
Agent | License ID: 740140






