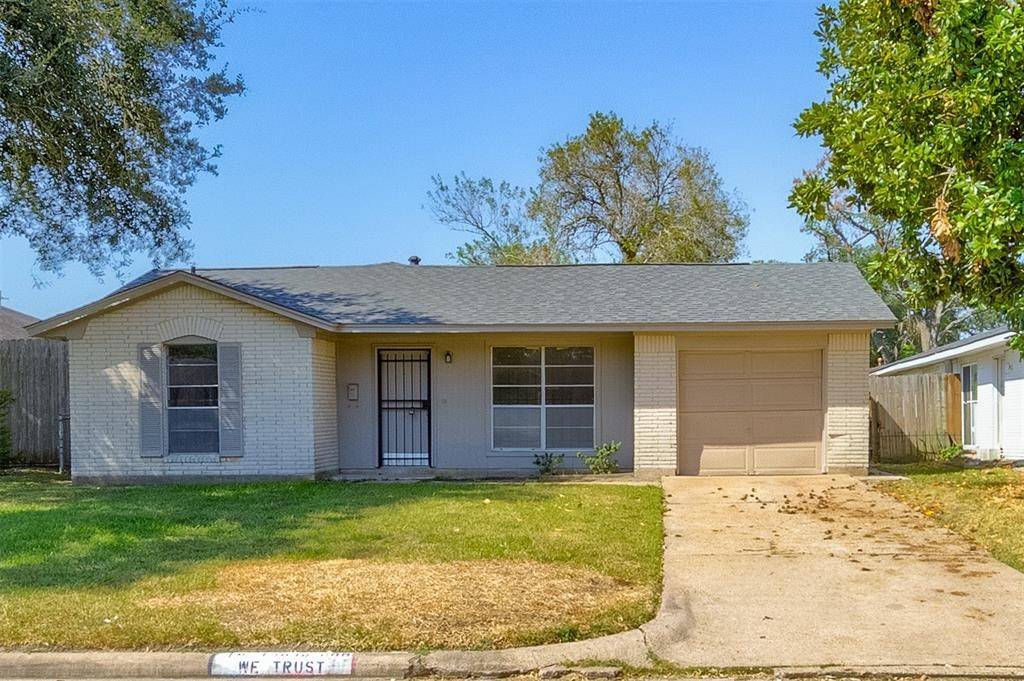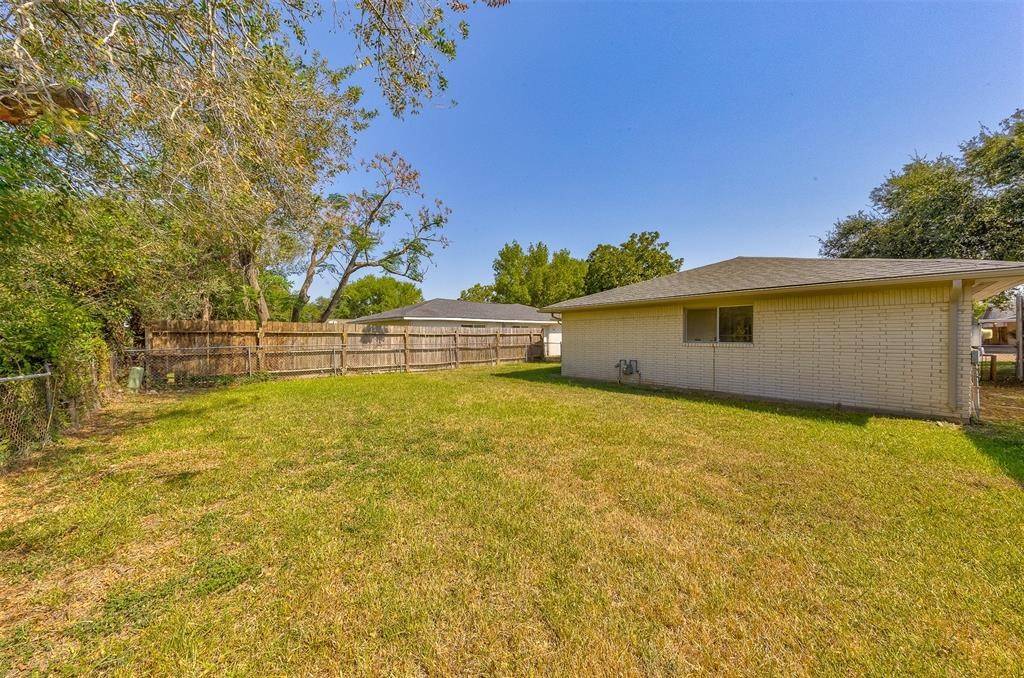3 Beds
2 Baths
1,184 SqFt
3 Beds
2 Baths
1,184 SqFt
Key Details
Property Type Single Family Home
Sub Type Detached
Listing Status Active
Purchase Type For Sale
Square Footage 1,184 sqft
Price per Sqft $151
Subdivision South Acres Estates Sec 08
MLS Listing ID 71447063
Style Traditional
Bedrooms 3
Full Baths 1
Half Baths 1
HOA Y/N No
Year Built 1970
Annual Tax Amount $2,998
Tax Year 2024
Lot Size 5,562 Sqft
Acres 0.1277
Property Sub-Type Detached
Property Description
NOTE: The seller is a licensed real estate agent.
Location
State TX
County Harris
Area 3
Interior
Interior Features Granite Counters, Ceiling Fan(s)
Heating Central, Gas
Cooling Central Air, Electric
Flooring Carpet, Tile
Fireplace No
Appliance Gas Cooktop, Gas Oven, Gas Range, Microwave, Refrigerator
Laundry Washer Hookup, Electric Dryer Hookup
Exterior
Exterior Feature Fully Fenced
Parking Features Attached, Garage
Garage Spaces 1.0
Water Access Desc Public
Roof Type Composition
Private Pool No
Building
Lot Description Subdivision
Entry Level One
Foundation Slab
Sewer Public Sewer
Water Public
Architectural Style Traditional
Level or Stories One
New Construction No
Schools
Elementary Schools Law Elementary School
Middle Schools Thomas Middle School
High Schools Worthing High School
School District 27 - Houston
Others
Tax ID 101-363-000-0021
Acceptable Financing Cash, Conventional, Investor Financing, Texas Vet, VA Loan
Listing Terms Cash, Conventional, Investor Financing, Texas Vet, VA Loan

GET MORE INFORMATION
Agent | License ID: 740140






