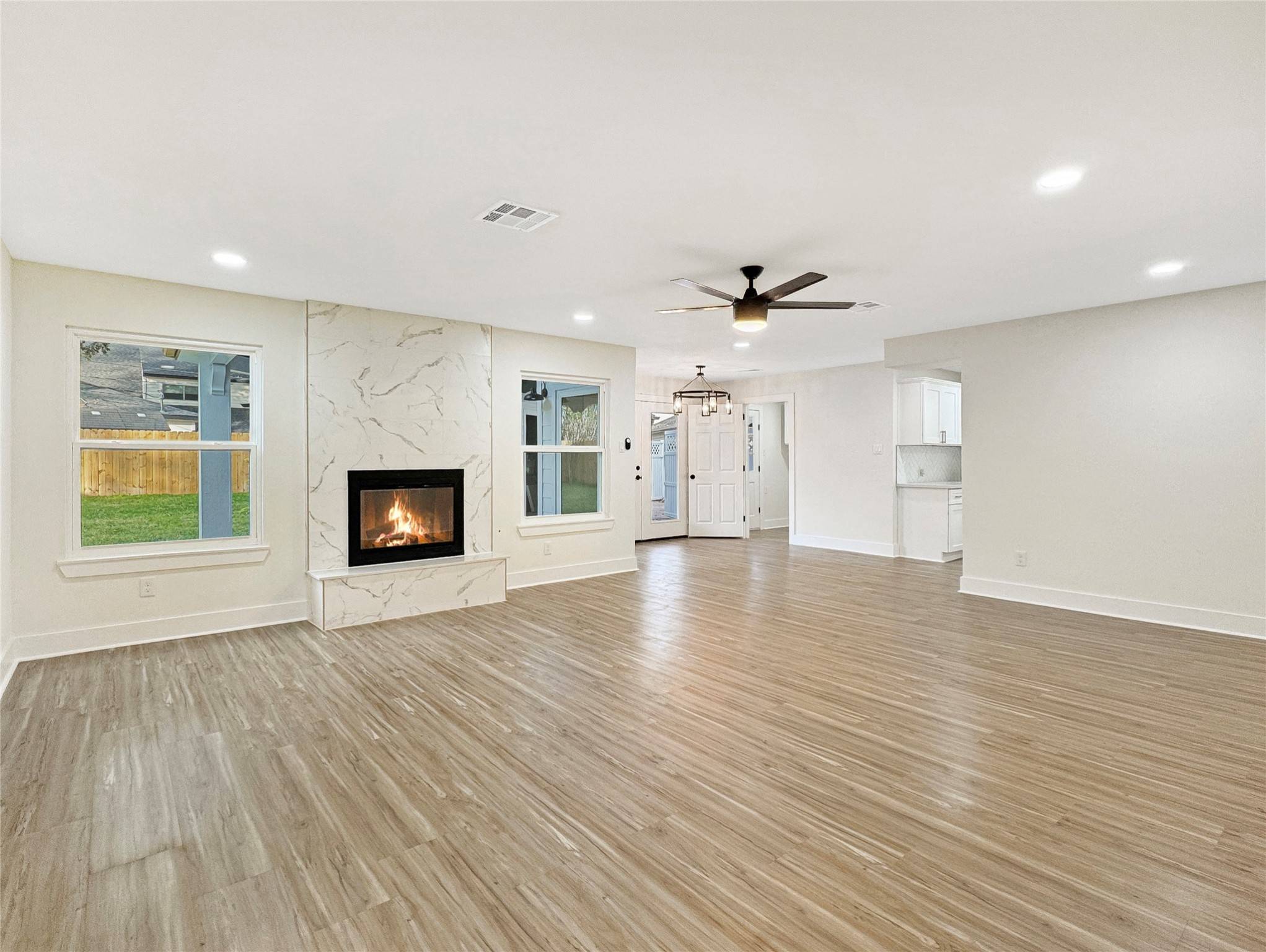5 Beds
3 Baths
2,738 SqFt
5 Beds
3 Baths
2,738 SqFt
Key Details
Property Type Single Family Home
Sub Type Detached
Listing Status Active
Purchase Type For Sale
Square Footage 2,738 sqft
Price per Sqft $226
Subdivision Candlelight Oaks Sec 02 R/P
MLS Listing ID 19283811
Style Traditional
Bedrooms 5
Full Baths 2
Half Baths 1
HOA Fees $360/ann
HOA Y/N Yes
Year Built 1970
Annual Tax Amount $6,249
Tax Year 2024
Lot Size 7,261 Sqft
Acres 0.1667
Property Sub-Type Detached
Property Description
Location
State TX
County Harris
Area 9
Interior
Heating Central, Gas
Cooling Central Air, Electric
Flooring Laminate
Fireplaces Number 1
Fireplaces Type Gas
Fireplace Yes
Appliance Dishwasher, Electric Cooktop, Electric Oven, Disposal, Microwave
Laundry Electric Dryer Hookup, Gas Dryer Hookup
Exterior
Exterior Feature Fence
Parking Features Detached, Garage
Garage Spaces 2.0
Fence Back Yard
Water Access Desc Public
Roof Type Composition
Private Pool No
Building
Lot Description Subdivision
Entry Level Two
Foundation Slab
Sewer Public Sewer
Water Public
Architectural Style Traditional
Level or Stories Two
New Construction No
Schools
Elementary Schools Smith Elementary School (Houston)
Middle Schools Clifton Middle School (Houston)
High Schools Scarborough High School
School District 27 - Houston
Others
HOA Name Candlelight Oaks Civic Club
Tax ID 102-300-000-0029

GET MORE INFORMATION
Agent | License ID: 740140






