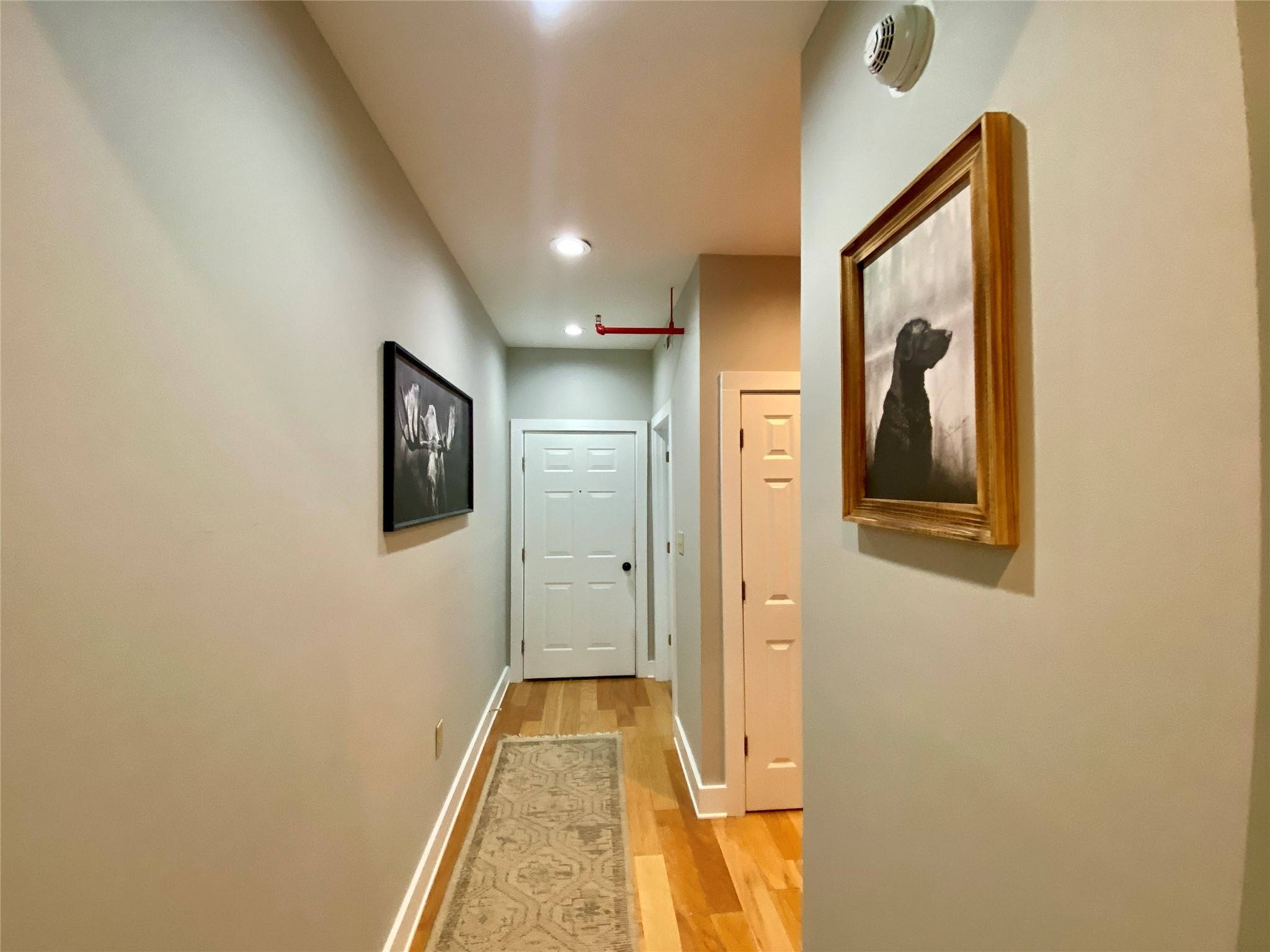1 Bed
2 Baths
1,200 SqFt
1 Bed
2 Baths
1,200 SqFt
Key Details
Property Type Condo
Sub Type Condominium
Listing Status Active
Purchase Type For Rent
Square Footage 1,200 sqft
Subdivision Db Madison Downtown Bd
MLS Listing ID 16945669
Style Contemporary/Modern,Loft,Mid Rise
Bedrooms 1
Full Baths 2
HOA Y/N No
Year Built 1963
Property Sub-Type Condominium
Property Description
Location
State GA
County Other
Community Elevator
Area 81
Interior
Interior Features Breakfast Bar, Balcony, Elevator, Handicap Access, High Ceilings, Kitchen/Family Room Combo, Quartz Counters, Tub Shower, Vanity, Vaulted Ceiling(s), Window Treatments, Ceiling Fan(s), Loft, Living/Dining Room, Programmable Thermostat
Heating Central, Electric
Cooling Central Air, Electric
Flooring Slate, Tile, Wood
Fireplaces Number 1
Fireplaces Type Gas Log
Furnishings Unfurnished
Fireplace Yes
Appliance Washer/Dryer Stacked, Dishwasher, Electric Oven, Electric Range, Disposal, Microwave, Oven, Dryer, ENERGY STAR Qualified Appliances, Refrigerator, Washer
Laundry Washer Hookup, Electric Dryer Hookup, Stacked
Exterior
Exterior Feature Balcony, Deck, Handicap Accessible, Patio
Parking Features Additional Parking, Unassigned
Community Features Elevator
Utilities Available Cable Available, Sewer Available, Trash Collection, Water Available, Yard Maintenance
Waterfront Description Pond
View Y/N Yes
Water Access Desc Public
View Water
Accessibility Wheelchair Access
Porch Balcony, Deck, Patio, Terrace
Private Pool No
Building
Lot Description Views
Faces East
Story 3
Entry Level Two
Sewer Public Sewer
Water Public
Architectural Style Contemporary/Modern, Loft, Mid Rise
Level or Stories Two
New Construction No
Others
Tax ID M09BO013250
Security Features Key Card Entry,Fire Sprinkler System,Smoke Detector(s)
Pets Allowed Conditional, Pet Deposit

GET MORE INFORMATION
Agent | License ID: 740140






