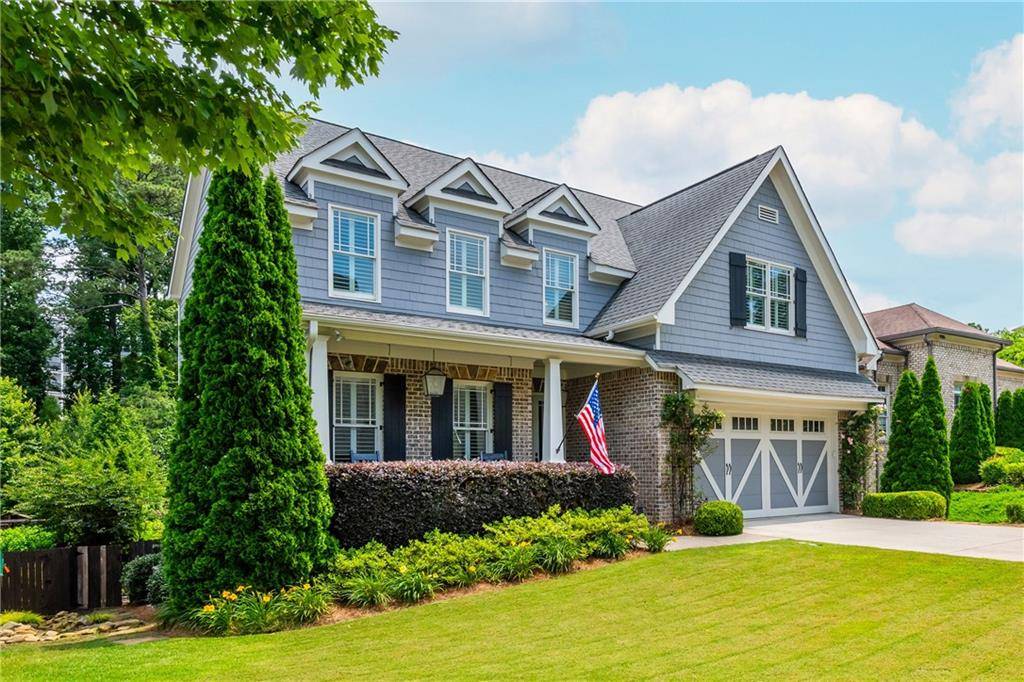5 Beds
4.5 Baths
4,832 SqFt
5 Beds
4.5 Baths
4,832 SqFt
OPEN HOUSE
Sun Jun 22, 1:00pm - 4:00pm
Key Details
Property Type Single Family Home
Sub Type Single Family Residence
Listing Status Active
Purchase Type For Sale
Square Footage 4,832 sqft
Price per Sqft $350
Subdivision Kendrick Estates / Brookhaven
MLS Listing ID 7599348
Style Craftsman,Traditional
Bedrooms 5
Full Baths 4
Half Baths 1
Construction Status Resale
HOA Y/N No
Year Built 2012
Annual Tax Amount $10,807
Tax Year 2024
Lot Size 0.330 Acres
Acres 0.33
Property Sub-Type Single Family Residence
Source First Multiple Listing Service
Property Description
The bright and airy terrace level is perfect for entertaining or hosting guests, complete with a media room, game room, full kitchen (with ice maker), bedroom, full bath, laundry closet, and plenty of both finished and unfinished storage space. Outdoor living shines here with a walk-out patio, heated pool with sun shelf, flat Zoysia lawn, fire pit, and play set—ideal for entertaining or relaxing. All of this is just steps from the new Brookhaven Park with its playground and dog park, and moments from top-tier shopping, dining, and community events. Friendly neighbors are always out walking, creating one of the most welcoming and vibrant communities in the area. Welcome home!
Location
State GA
County Dekalb
Area Kendrick Estates / Brookhaven
Lake Name None
Rooms
Bedroom Description In-Law Floorplan,Oversized Master
Other Rooms Shed(s), Other
Basement Daylight, Finished, Finished Bath, Full, Interior Entry, Walk-Out Access
Dining Room Separate Dining Room
Kitchen Breakfast Bar, Breakfast Room, Cabinets White, Kitchen Island, Pantry Walk-In, Stone Counters, View to Family Room, Wine Rack
Interior
Interior Features Bookcases, Coffered Ceiling(s), Crown Molding, Double Vanity, Entrance Foyer, High Ceilings 9 ft Lower, High Ceilings 10 ft Main, High Ceilings 10 ft Upper, His and Hers Closets, Recessed Lighting, Sound System, Walk-In Closet(s)
Heating Central, Heat Pump
Cooling Central Air, Electric
Flooring Hardwood
Fireplaces Number 1
Fireplaces Type Factory Built, Family Room, Gas Log
Equipment Home Theater, Irrigation Equipment
Window Features Double Pane Windows,Plantation Shutters,Window Treatments
Appliance Dishwasher, Disposal, Double Oven, Dryer, ENERGY STAR Qualified Appliances, Gas Cooktop, Microwave, Range Hood, Refrigerator, Self Cleaning Oven, Tankless Water Heater, Washer
Laundry In Hall, Laundry Room, Sink, Upper Level
Exterior
Exterior Feature Gas Grill, Private Yard, Rain Gutters, Storage
Parking Features Garage, Garage Door Opener, Kitchen Level, Level Driveway
Garage Spaces 2.0
Fence Back Yard, Privacy, Wood
Pool Gas Heat, Gunite, Heated, In Ground, Private, Salt Water
Community Features Dog Park, Near Public Transport, Near Schools, Near Shopping, Near Trails/Greenway, Park, Playground
Utilities Available Cable Available, Natural Gas Available, Phone Available
Waterfront Description None
View Y/N Yes
View Neighborhood
Roof Type Composition,Ridge Vents,Shingle
Street Surface Asphalt
Accessibility None
Handicap Access None
Porch Covered, Deck, Front Porch, Rear Porch, Terrace
Private Pool true
Building
Lot Description Back Yard, Landscaped, Level, Private, Sprinklers In Front, Sprinklers In Rear
Story Three Or More
Foundation Concrete Perimeter
Sewer Public Sewer
Water Public
Architectural Style Craftsman, Traditional
Level or Stories Three Or More
Structure Type Brick,Cement Siding,HardiPlank Type
Construction Status Resale
Schools
Elementary Schools Ashford Park
Middle Schools Chamblee
High Schools Chamblee Charter
Others
Senior Community no
Restrictions false
Tax ID 18 241 01 025

GET MORE INFORMATION
Agent | License ID: 740140






