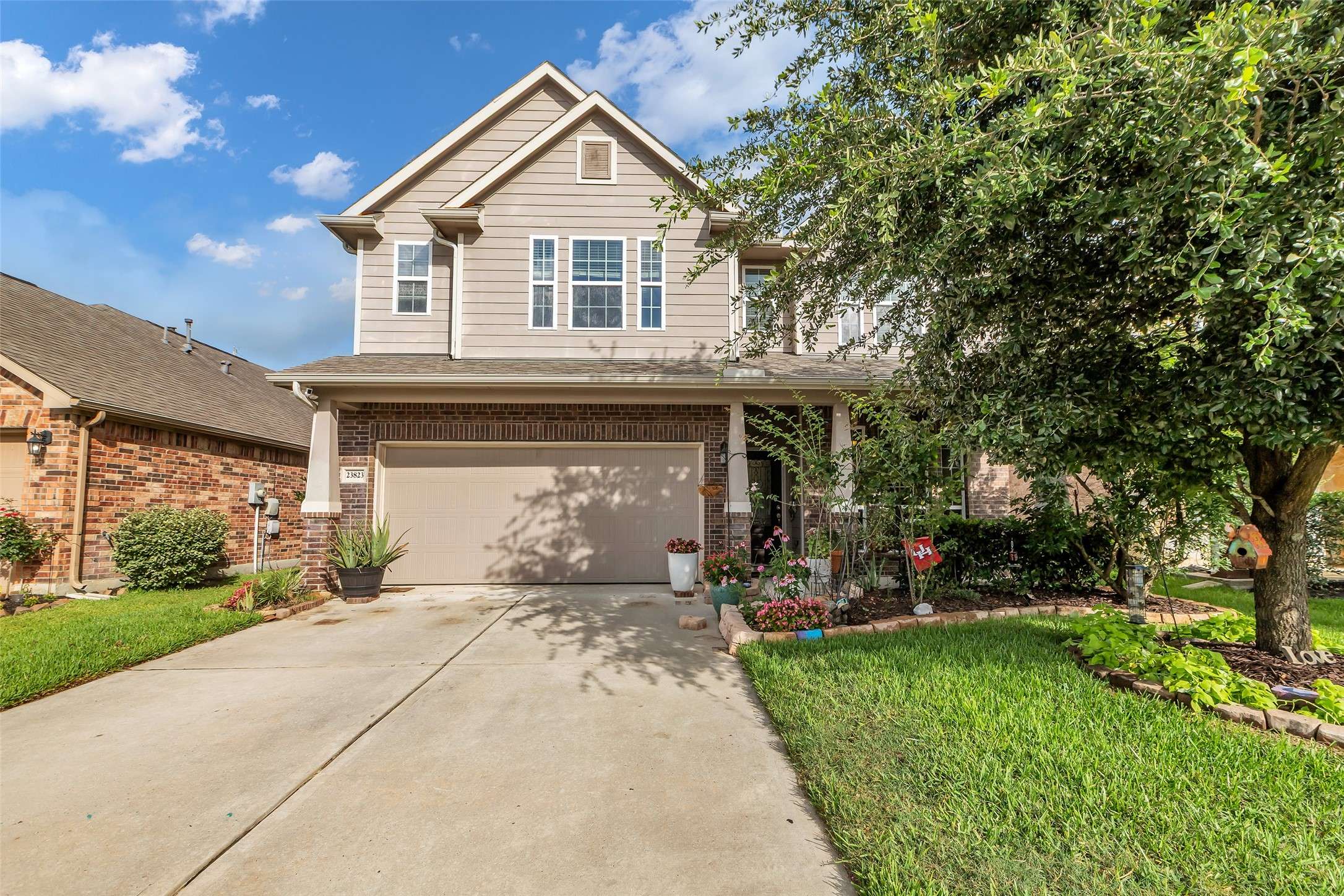4 Beds
4 Baths
2,689 SqFt
4 Beds
4 Baths
2,689 SqFt
Key Details
Property Type Single Family Home
Sub Type Detached
Listing Status Active
Purchase Type For Sale
Square Footage 2,689 sqft
Price per Sqft $138
Subdivision Preserve/Northampton
MLS Listing ID 52404313
Style Traditional
Bedrooms 4
Full Baths 3
Half Baths 1
HOA Fees $515/ann
HOA Y/N Yes
Year Built 2016
Annual Tax Amount $8,450
Tax Year 2024
Lot Size 5,488 Sqft
Acres 0.126
Property Sub-Type Detached
Property Description
Location
State TX
County Harris
Area 14
Interior
Interior Features Double Vanity, Kitchen Island, Bath in Primary Bedroom, Pantry, Soaking Tub, Separate Shower, Ceiling Fan(s), Kitchen/Dining Combo, Programmable Thermostat
Heating Central, Gas
Cooling Central Air, Electric
Fireplaces Number 1
Fireplaces Type Gas Log
Fireplace Yes
Appliance Dishwasher, Gas Cooktop, Disposal, Microwave, ENERGY STAR Qualified Appliances
Laundry Electric Dryer Hookup
Exterior
Parking Features Attached, Garage
Garage Spaces 2.0
Water Access Desc Public
Roof Type Composition
Private Pool No
Building
Lot Description Subdivision
Entry Level Two
Foundation Slab
Sewer Public Sewer
Water Public
Architectural Style Traditional
Level or Stories Two
New Construction No
Schools
Elementary Schools Northampton Elementary School
Middle Schools Hildebrandt Intermediate School
High Schools Klein Oak High School
School District 32 - Klein
Others
HOA Name Post Oak Management
Tax ID 135-738-002-0015
Acceptable Financing Cash, Conventional, FHA, Investor Financing, VA Loan
Listing Terms Cash, Conventional, FHA, Investor Financing, VA Loan

GET MORE INFORMATION
Agent | License ID: 740140






