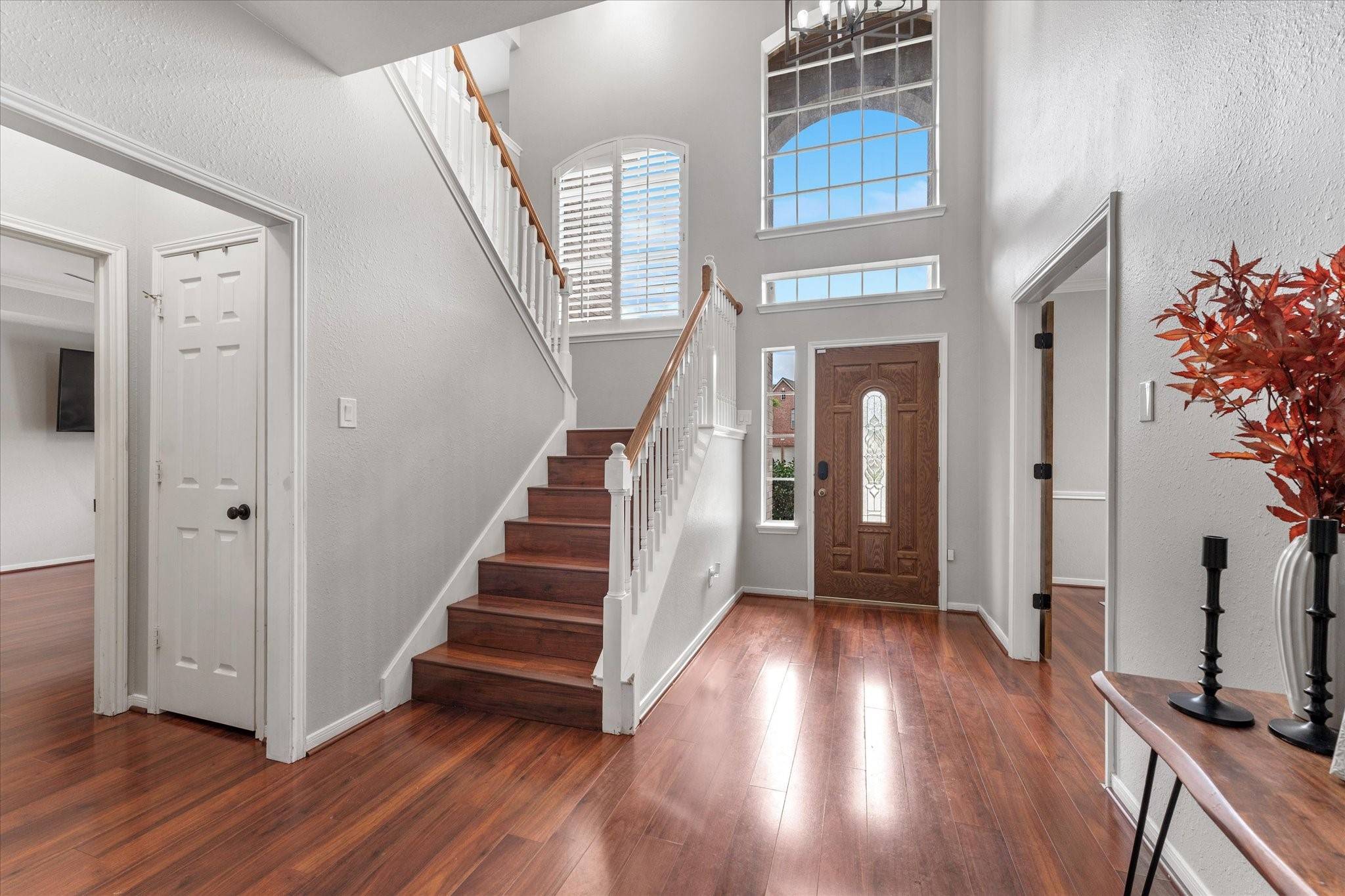4 Beds
4 Baths
3,430 SqFt
4 Beds
4 Baths
3,430 SqFt
Key Details
Property Type Single Family Home
Sub Type Detached
Listing Status Active
Purchase Type For Sale
Square Footage 3,430 sqft
Price per Sqft $141
Subdivision Village Grove East Sec 03
MLS Listing ID 36088009
Style Traditional
Bedrooms 4
Full Baths 3
Half Baths 1
HOA Fees $500/ann
HOA Y/N Yes
Year Built 2001
Annual Tax Amount $10,900
Tax Year 2024
Lot Size 8,668 Sqft
Acres 0.199
Property Sub-Type Detached
Property Description
Location
State TX
County Harris
Area 6
Interior
Interior Features Breakfast Bar, High Ceilings, Pantry, Quartz Counters, Self-closing Cabinet Doors, Self-closing Drawers, Ceiling Fan(s)
Heating Central, Gas
Cooling Central Air, Electric
Flooring Tile, Vinyl
Fireplaces Number 1
Fireplaces Type Gas Log
Fireplace Yes
Appliance Dishwasher, Electric Range, Disposal, Gas Oven, Microwave
Laundry Washer Hookup, Gas Dryer Hookup
Exterior
Exterior Feature Covered Patio, Fence, Patio, Private Yard
Parking Features Detached, Garage
Garage Spaces 2.0
Fence Back Yard
Pool In Ground, Association
Amenities Available Basketball Court, Playground, Park, Pool
Water Access Desc Public
Roof Type Composition
Porch Covered, Deck, Patio
Private Pool Yes
Building
Lot Description Subdivision
Entry Level Two
Foundation Slab
Sewer Public Sewer
Water Public
Architectural Style Traditional
Level or Stories Two
New Construction No
Schools
Elementary Schools Jp Dabbs Elementary School
Middle Schools Fairmont Junior High School
High Schools Deer Park High School
School District 16 - Deer Park
Others
HOA Name Spectrum Association Management
Tax ID 120-140-002-0008
Security Features Prewired,Security System Leased
Acceptable Financing Cash, Conventional, FHA, VA Loan
Listing Terms Cash, Conventional, FHA, VA Loan

GET MORE INFORMATION
Agent | License ID: 740140






