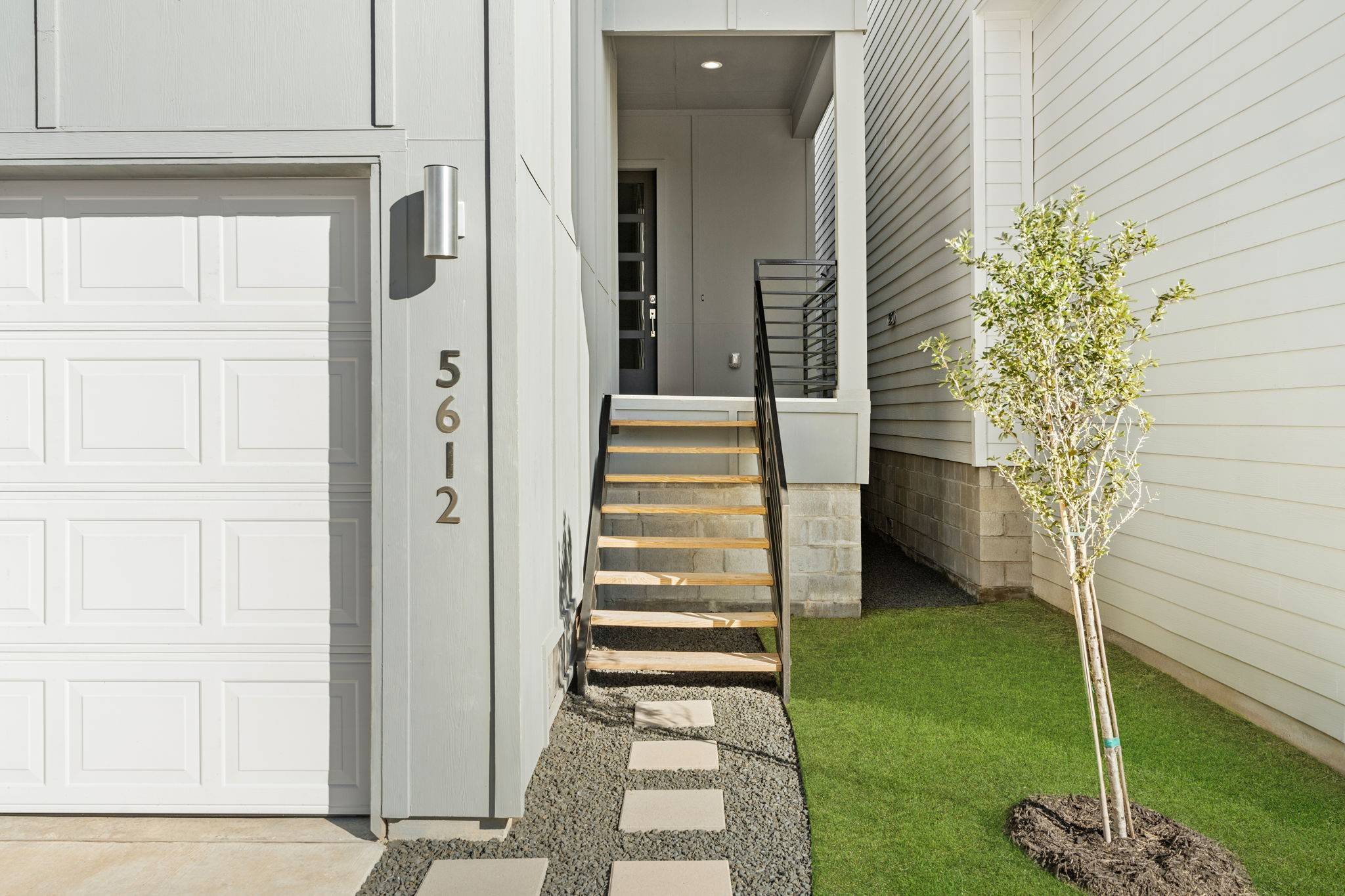4 Beds
3 Baths
2,300 SqFt
4 Beds
3 Baths
2,300 SqFt
Key Details
Property Type Single Family Home
Sub Type Detached
Listing Status Active
Purchase Type For Sale
Square Footage 2,300 sqft
Price per Sqft $156
Subdivision Green Oak Estates
MLS Listing ID 2131487
Style Contemporary/Modern
Bedrooms 4
Full Baths 3
HOA Fees $1,500/ann
HOA Y/N Yes
Year Built 2023
Annual Tax Amount $1,158
Tax Year 2024
Lot Size 2,313 Sqft
Acres 0.0531
Property Sub-Type Detached
Property Description
Location
State TX
County Harris
Area 9
Interior
Interior Features High Ceilings, Walk-In Pantry
Heating Central, Gas
Cooling Central Air, Electric
Flooring Laminate
Fireplace No
Appliance Dishwasher, Gas Cooktop, Disposal, Gas Oven, Gas Range, Microwave
Exterior
Exterior Feature Balcony
Parking Features Attached, Garage
Garage Spaces 2.0
Amenities Available Gated
Water Access Desc Public
Roof Type Composition
Porch Balcony
Private Pool No
Building
Lot Description Cleared
Entry Level Two
Foundation Slab
Sewer Public Sewer
Water Public
Architectural Style Contemporary/Modern
Level or Stories Two
New Construction No
Schools
Elementary Schools Smith Elementary School (Houston)
Middle Schools Black Middle School
High Schools Scarborough High School
School District 27 - Houston
Others
HOA Name Green Oak Estates
HOA Fee Include Maintenance Grounds
Tax ID 140-813-001-0005
Acceptable Financing Cash, Conventional, FHA, VA Loan
Listing Terms Cash, Conventional, FHA, VA Loan

GET MORE INFORMATION
Agent | License ID: 740140






