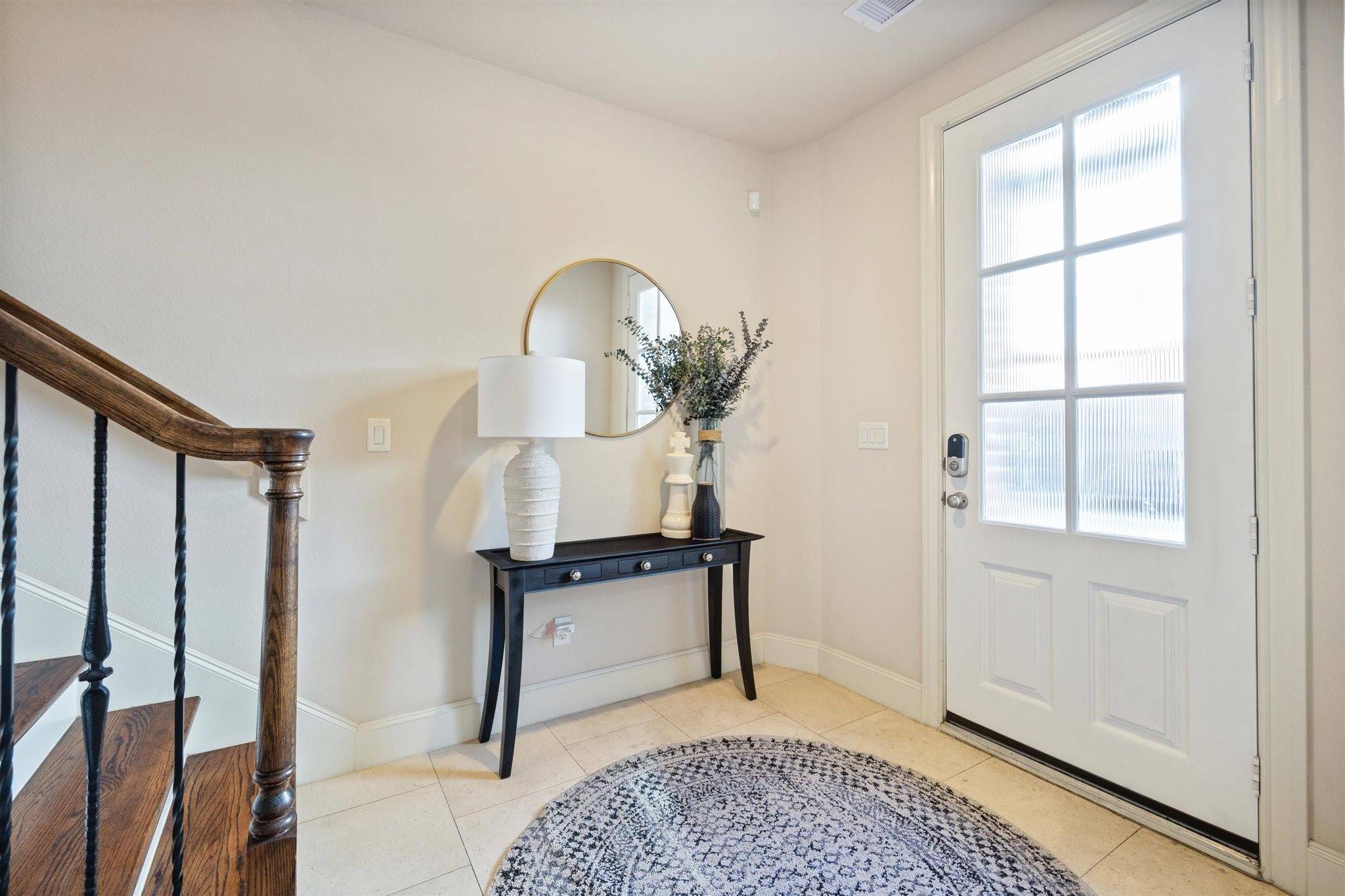3 Beds
4 Baths
2,109 SqFt
3 Beds
4 Baths
2,109 SqFt
Key Details
Property Type Single Family Home
Sub Type Detached
Listing Status Pending
Purchase Type For Sale
Square Footage 2,109 sqft
Price per Sqft $237
Subdivision Cottage Grove Sec 8 Rep #1
MLS Listing ID 24264858
Style Traditional
Bedrooms 3
Full Baths 3
Half Baths 1
HOA Fees $1,739/ann
HOA Y/N Yes
Year Built 2014
Annual Tax Amount $9,872
Tax Year 2024
Lot Size 1,398 Sqft
Acres 0.0321
Property Sub-Type Detached
Property Description
Location
State TX
County Harris
Community Community Pool
Area 9
Interior
Interior Features Breakfast Bar, Balcony, Crown Molding, Double Vanity, Entrance Foyer, Granite Counters, High Ceilings, Kitchen Island, Kitchen/Family Room Combo, Bath in Primary Bedroom, Pantry, Soaking Tub, Separate Shower, Tub Shower, Walk-In Pantry, Window Treatments, Ceiling Fan(s), Kitchen/Dining Combo, Programmable Thermostat
Heating Central, Gas
Cooling Central Air, Electric
Flooring Tile, Wood
Fireplace No
Appliance Dishwasher, Disposal, Gas Oven, Gas Range, Microwave, Tankless Water Heater
Laundry Washer Hookup, Electric Dryer Hookup, Gas Dryer Hookup
Exterior
Exterior Feature Balcony
Parking Features Attached, Garage
Garage Spaces 2.0
Pool Association
Community Features Community Pool
Amenities Available Pool, Gated
Water Access Desc Public
Roof Type Composition
Porch Balcony
Private Pool No
Building
Lot Description Other
Faces East
Entry Level Three Or More
Foundation Slab
Sewer Public Sewer
Water Public
Architectural Style Traditional
Level or Stories Three Or More
New Construction No
Schools
Elementary Schools Memorial Elementary School (Houston)
Middle Schools Hogg Middle School (Houston)
High Schools Waltrip High School
School District 27 - Houston
Others
HOA Name King Property Management
HOA Fee Include Maintenance Grounds,Recreation Facilities
Tax ID 132-072-006-0020
Security Features Prewired,Smoke Detector(s)
Acceptable Financing Cash, Conventional, VA Loan
Listing Terms Cash, Conventional, VA Loan
Virtual Tour https://youtu.be/fTAnRGZfPYQ

GET MORE INFORMATION
Agent | License ID: 740140






