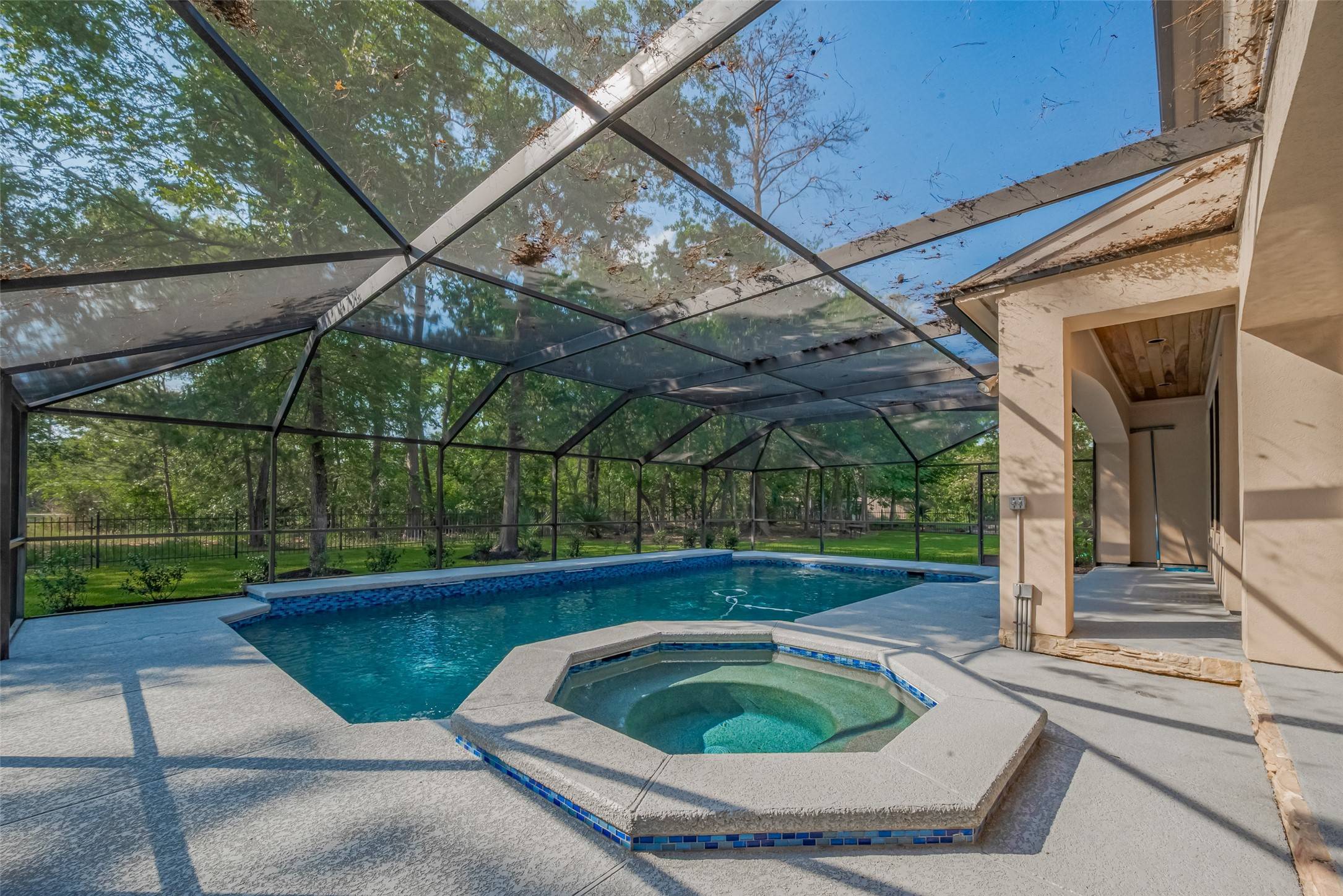4 Beds
5 Baths
4,920 SqFt
4 Beds
5 Baths
4,920 SqFt
Key Details
Property Type Single Family Home
Sub Type Detached
Listing Status Active
Purchase Type For Sale
Square Footage 4,920 sqft
Price per Sqft $191
Subdivision Longwood
MLS Listing ID 26497060
Style Traditional
Bedrooms 4
Full Baths 4
Half Baths 1
HOA Fees $1,410/ann
HOA Y/N Yes
Year Built 1998
Annual Tax Amount $17,599
Tax Year 2024
Lot Size 0.443 Acres
Acres 0.4428
Property Sub-Type Detached
Property Description
Location
State TX
County Harris
Community Community Pool, Curbs, Golf, Gutter(S)
Area 10
Interior
Interior Features Breakfast Bar, Balcony, Butler's Pantry, Crown Molding, Double Vanity, Entrance Foyer, Hollywood Bath, High Ceilings, Intercom, Kitchen Island, Kitchen/Family Room Combo, Bath in Primary Bedroom, Pantry, Soaking Tub, Separate Shower, Tub Shower, Vanity, Walk-In Pantry, Wired for Sound, Window Treatments, Ceiling Fan(s)
Heating Central, Gas, Zoned
Cooling Central Air, Electric, Zoned
Flooring Carpet, Engineered Hardwood, Tile, Wood
Fireplaces Number 1
Fireplaces Type Gas, Gas Log
Equipment Intercom
Fireplace Yes
Appliance Dishwasher, Electric Oven, Gas Cooktop, Disposal, Microwave, Dryer, Refrigerator, Washer
Laundry Washer Hookup, Electric Dryer Hookup, Gas Dryer Hookup
Exterior
Exterior Feature Balcony, Covered Patio, Deck, Enclosed Porch, Fully Fenced, Fence, Sprinkler/Irrigation, Porch, Patio, Private Yard, Tennis Court(s)
Parking Features Attached, Garage, Garage Door Opener, Oversized
Garage Spaces 3.0
Fence Back Yard
Pool Gunite, Heated, In Ground, Association
Community Features Community Pool, Curbs, Golf, Gutter(s)
Amenities Available Basketball Court, Controlled Access, Dog Park, Picnic Area, Playground, Pickleball, Park, Pool, Tennis Court(s), Trail(s), Gated
Water Access Desc Public
Roof Type Metal
Porch Balcony, Covered, Deck, Patio, Porch, Screened
Private Pool Yes
Building
Lot Description Cul-De-Sac, Near Golf Course, On Golf Course, Wooded, Pond on Lot
Faces Southeast
Entry Level Two
Foundation Slab
Sewer Public Sewer
Water Public
Architectural Style Traditional
Level or Stories Two
New Construction No
Schools
Elementary Schools Hamilton Elementary School
Middle Schools Hamilton Middle School (Cypress-Fairbanks)
High Schools Cy-Fair High School
School District 13 - Cypress-Fairbanks
Others
HOA Name Sterling Assoc Services
HOA Fee Include Recreation Facilities
Tax ID 119-265-001-0018
Ownership Full Ownership
Security Features Prewired,Security System Owned,Controlled Access,Smoke Detector(s)
Acceptable Financing Cash, Conventional, FHA, VA Loan
Listing Terms Cash, Conventional, FHA, VA Loan
Virtual Tour https://my.matterport.com/show/?m=HSbyZWPnNj7

GET MORE INFORMATION
Agent | License ID: 740140






