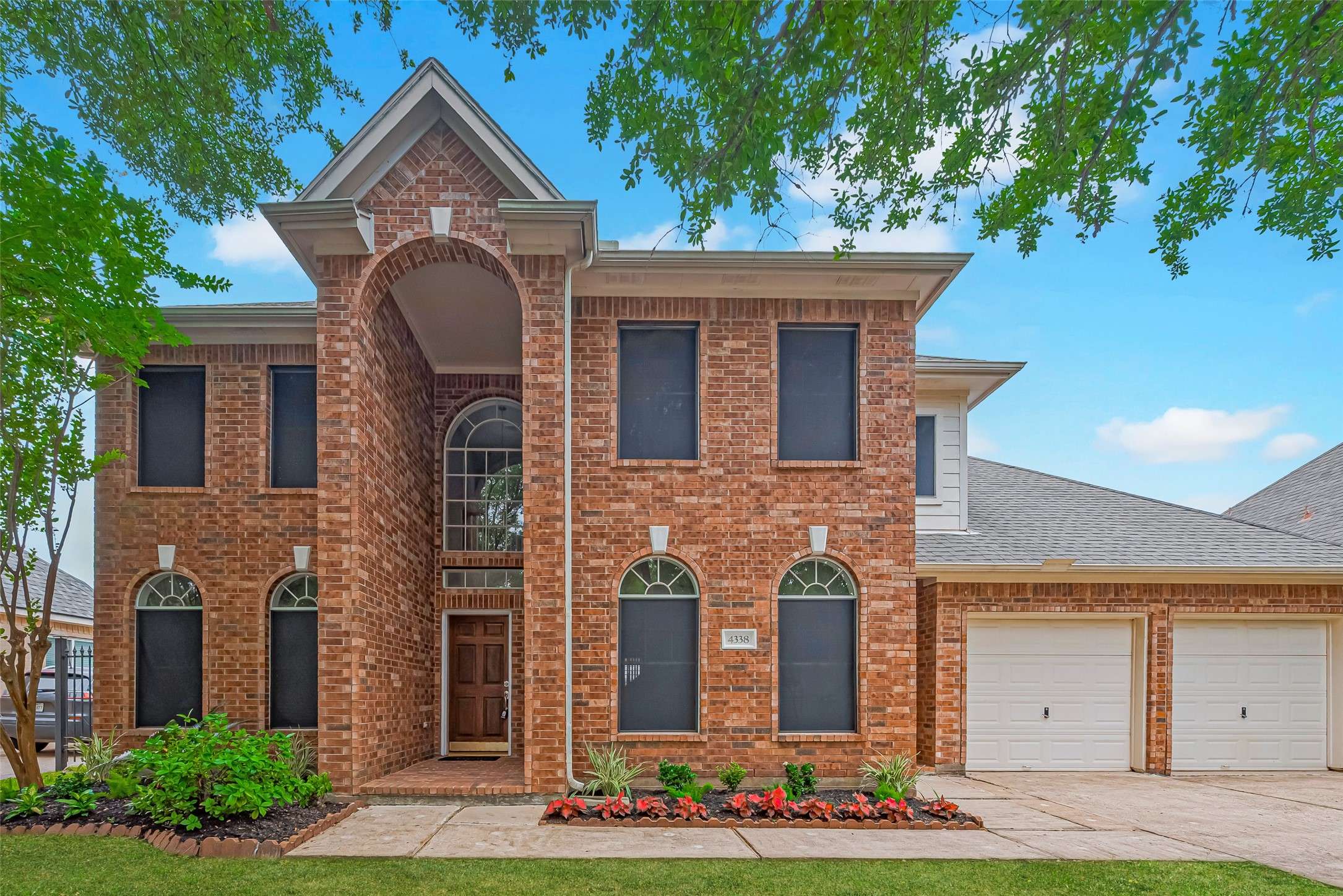4 Beds
4 Baths
3,414 SqFt
4 Beds
4 Baths
3,414 SqFt
Key Details
Property Type Single Family Home
Sub Type Detached
Listing Status Active
Purchase Type For Sale
Square Footage 3,414 sqft
Price per Sqft $115
Subdivision Village Grove East Sec 03
MLS Listing ID 25679837
Style Traditional
Bedrooms 4
Full Baths 3
Half Baths 1
HOA Fees $525/ann
HOA Y/N Yes
Year Built 2001
Annual Tax Amount $9,104
Tax Year 2023
Lot Size 7,474 Sqft
Acres 0.1716
Property Sub-Type Detached
Property Description
Location
State TX
County Harris
Area 6
Interior
Interior Features Breakfast Bar, Crown Molding, High Ceilings, Jetted Tub, Kitchen/Family Room Combo, Bath in Primary Bedroom, Pantry, Separate Shower, Tub Shower, Window Treatments, Ceiling Fan(s)
Heating Central, Gas
Cooling Central Air, Electric
Flooring Tile
Fireplaces Number 1
Fireplace Yes
Laundry Washer Hookup
Exterior
Exterior Feature Covered Patio, Fence, Patio, Private Yard
Parking Features Attached, Garage
Garage Spaces 2.0
Fence Back Yard
Water Access Desc Public
Roof Type Composition
Porch Covered, Deck, Patio
Private Pool No
Building
Lot Description Subdivision, Backs to Greenbelt/Park
Entry Level Two
Foundation Slab
Sewer Public Sewer
Water Public
Architectural Style Traditional
Level or Stories Two
New Construction No
Schools
Elementary Schools Jp Dabbs Elementary School
Middle Schools Fairmont Junior High School
High Schools Deer Park High School
School District 16 - Deer Park
Others
HOA Name Spectrum
Tax ID 120-140-002-0022
Ownership Full Ownership
Acceptable Financing Cash, Conventional, FHA, VA Loan
Listing Terms Cash, Conventional, FHA, VA Loan
Virtual Tour https://youtu.be/SzImZYzQ_X4

GET MORE INFORMATION
Agent | License ID: 740140






