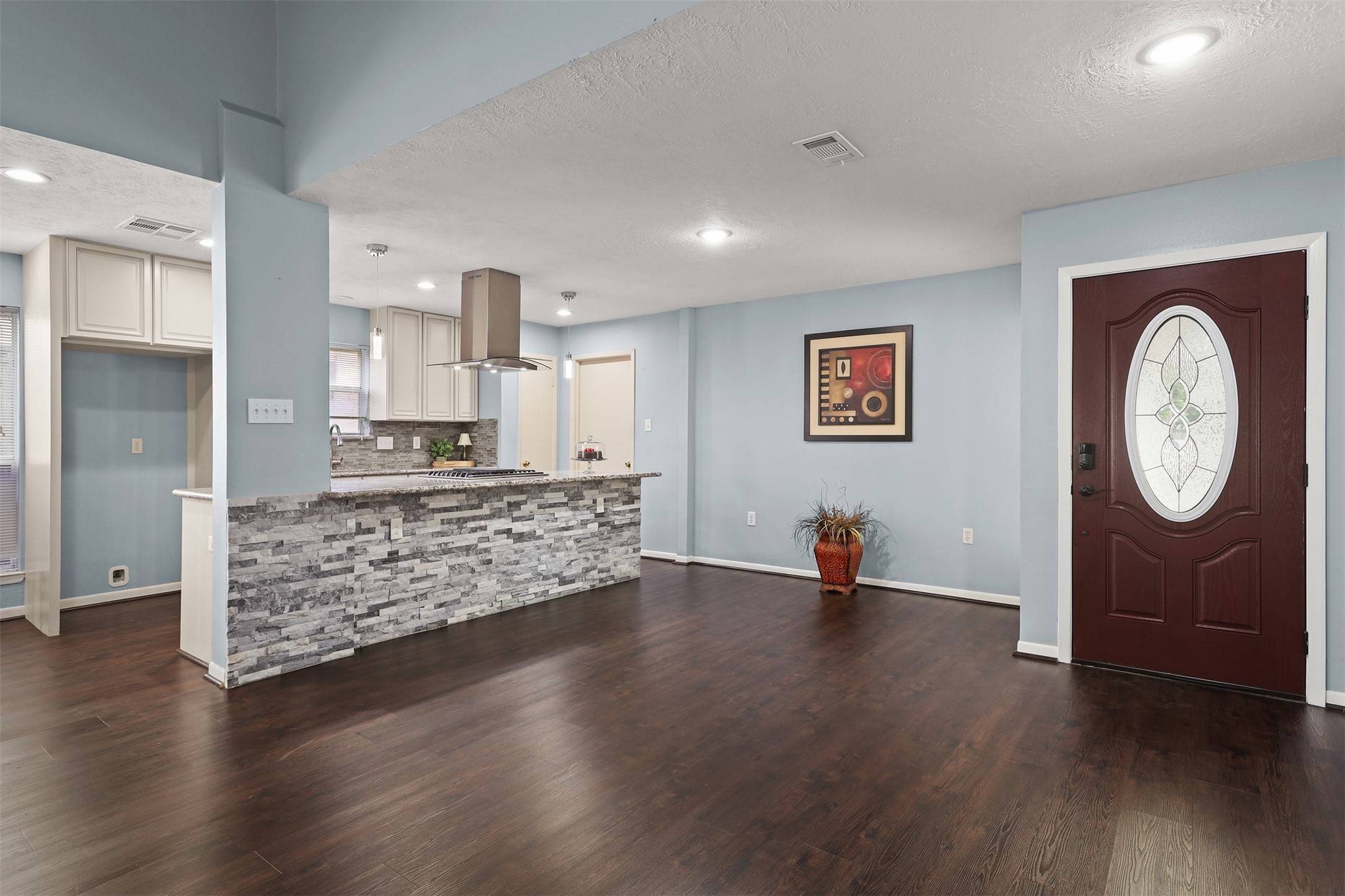3 Beds
2 Baths
1,572 SqFt
3 Beds
2 Baths
1,572 SqFt
Key Details
Property Type Single Family Home
Sub Type Detached
Listing Status Active
Purchase Type For Sale
Square Footage 1,572 sqft
Price per Sqft $174
Subdivision Village Grove Sec 01
MLS Listing ID 28444779
Style Traditional
Bedrooms 3
Full Baths 2
HOA Fees $385/ann
HOA Y/N Yes
Year Built 1981
Annual Tax Amount $6,578
Tax Year 2024
Lot Size 7,435 Sqft
Acres 0.1707
Property Sub-Type Detached
Property Description
Location
State TX
County Harris
Community Community Pool, Curbs
Area 6
Interior
Interior Features Breakfast Bar, Granite Counters, High Ceilings, Kitchen Island, Kitchen/Family Room Combo, Pantry, Tub Shower, Window Treatments, Ceiling Fan(s), Programmable Thermostat
Heating Central, Gas
Cooling Central Air, Electric
Flooring Laminate, Plank, Tile, Vinyl
Fireplaces Number 1
Fireplace Yes
Appliance Dishwasher, Gas Cooktop, Disposal, Gas Oven, Microwave
Laundry Washer Hookup, Electric Dryer Hookup, Gas Dryer Hookup
Exterior
Exterior Feature Covered Patio, Fence, Patio
Parking Features Attached, Driveway, Garage, Garage Door Opener
Garage Spaces 2.0
Fence Back Yard
Community Features Community Pool, Curbs
Water Access Desc Public
Roof Type Composition
Porch Covered, Deck, Patio
Private Pool No
Building
Lot Description Subdivision
Faces North
Entry Level One
Foundation Slab
Sewer Public Sewer
Water Public
Architectural Style Traditional
Level or Stories One
New Construction No
Schools
Elementary Schools Fairmont Elementary School
Middle Schools Fairmont Junior High School
High Schools Deer Park High School
School District 16 - Deer Park
Others
HOA Name Village Grove HOA
Tax ID 114-394-001-0024
Security Features Smoke Detector(s)
Acceptable Financing Cash, Conventional, FHA, VA Loan
Listing Terms Cash, Conventional, FHA, VA Loan

GET MORE INFORMATION
Agent | License ID: 740140






