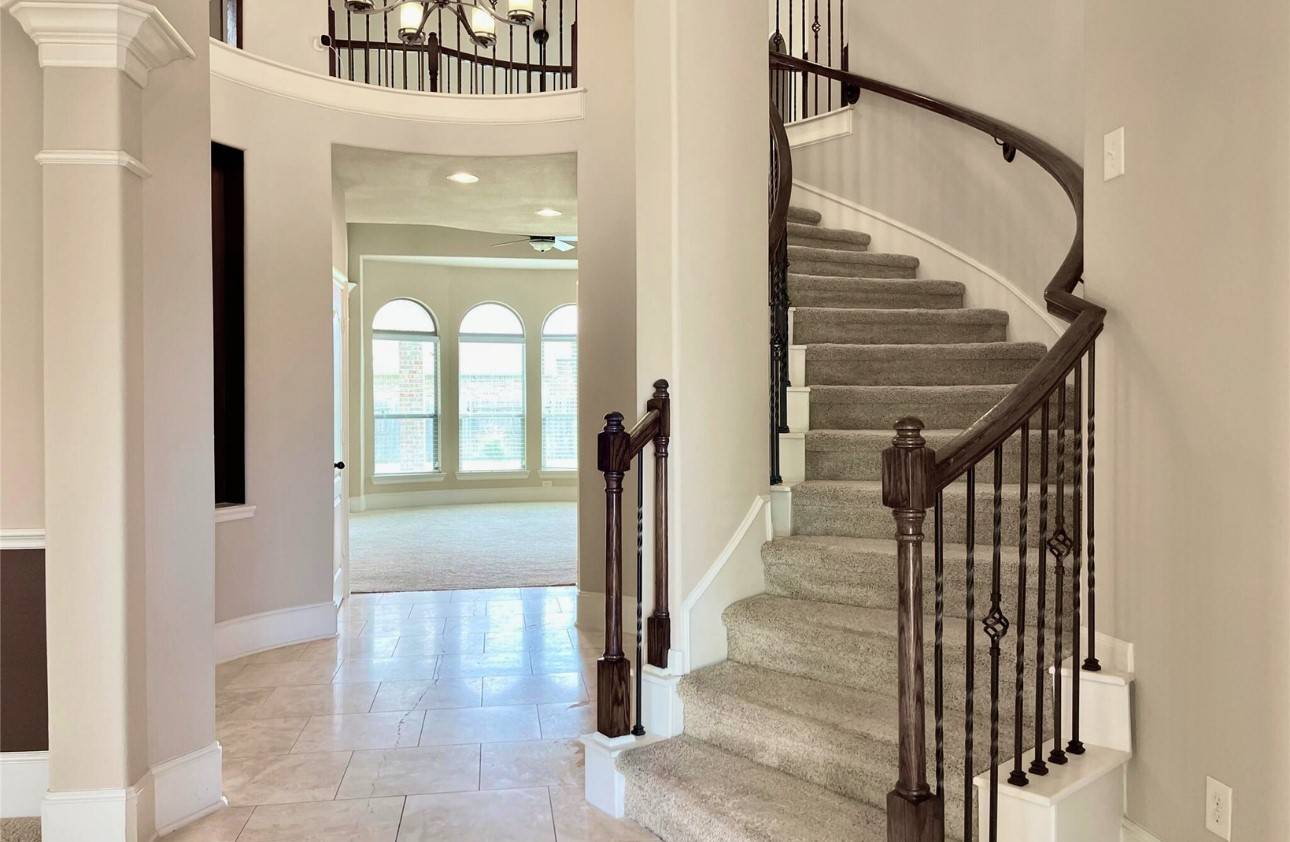4 Beds
3 Baths
3,129 SqFt
4 Beds
3 Baths
3,129 SqFt
Key Details
Property Type Single Family Home
Sub Type Detached
Listing Status Active
Purchase Type For Rent
Square Footage 3,129 sqft
Subdivision Canyon Lakes West Sec 4
MLS Listing ID 69748799
Style Detached,Traditional
Bedrooms 4
Full Baths 2
Half Baths 1
HOA Y/N No
Year Built 2013
Lot Size 6,817 Sqft
Acres 0.1565
Property Sub-Type Detached
Property Description
Location
State TX
County Harris
Community Community Pool
Area 25
Interior
Interior Features Double Vanity, Entrance Foyer, Granite Counters, High Ceilings, Kitchen Island, Kitchen/Family Room Combo, Bath in Primary Bedroom, Pantry, Soaking Tub, Separate Shower, Tub Shower, Ceiling Fan(s), Programmable Thermostat
Heating Central, Gas
Cooling Central Air, Electric
Flooring Carpet, Tile
Fireplaces Number 1
Fireplaces Type Gas Log
Fireplace Yes
Appliance Dishwasher, Electric Oven, Disposal, Gas Range, Microwave
Laundry Washer Hookup, Electric Dryer Hookup
Exterior
Exterior Feature Deck, Fence, Sprinkler/Irrigation, Patio
Parking Features Attached, Driveway, Garage, Garage Door Opener
Garage Spaces 2.0
Fence Back Yard
Community Features Community Pool
Utilities Available None
Water Access Desc Public
Porch Deck, Patio
Private Pool No
Building
Lot Description Subdivision
Story 2
Entry Level Two
Sewer Public Sewer
Water Public
Architectural Style Detached, Traditional
Level or Stories Two
New Construction No
Schools
Elementary Schools Postma Elementary School
Middle Schools Anthony Middle School (Cypress-Fairbanks)
High Schools Cypress Springs High School
School District 13 - Cypress-Fairbanks
Others
HOA Name Bob Kory Property Mgmt
Tax ID 130-292-002-0013
Security Features Controlled Access,Fire Sprinkler System,Smoke Detector(s)
Pets Allowed Conditional, Pet Deposit

GET MORE INFORMATION
Agent | License ID: 740140






