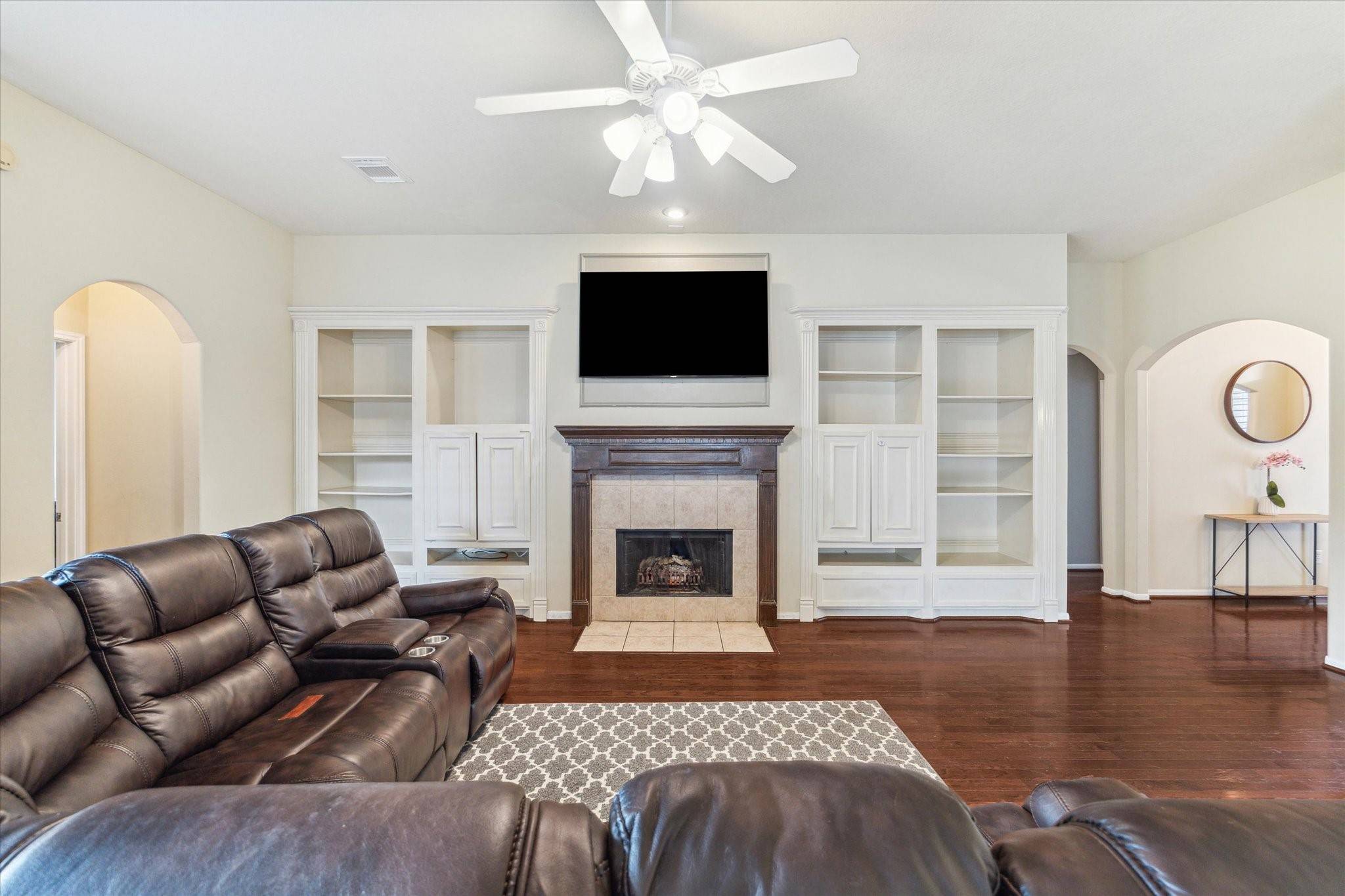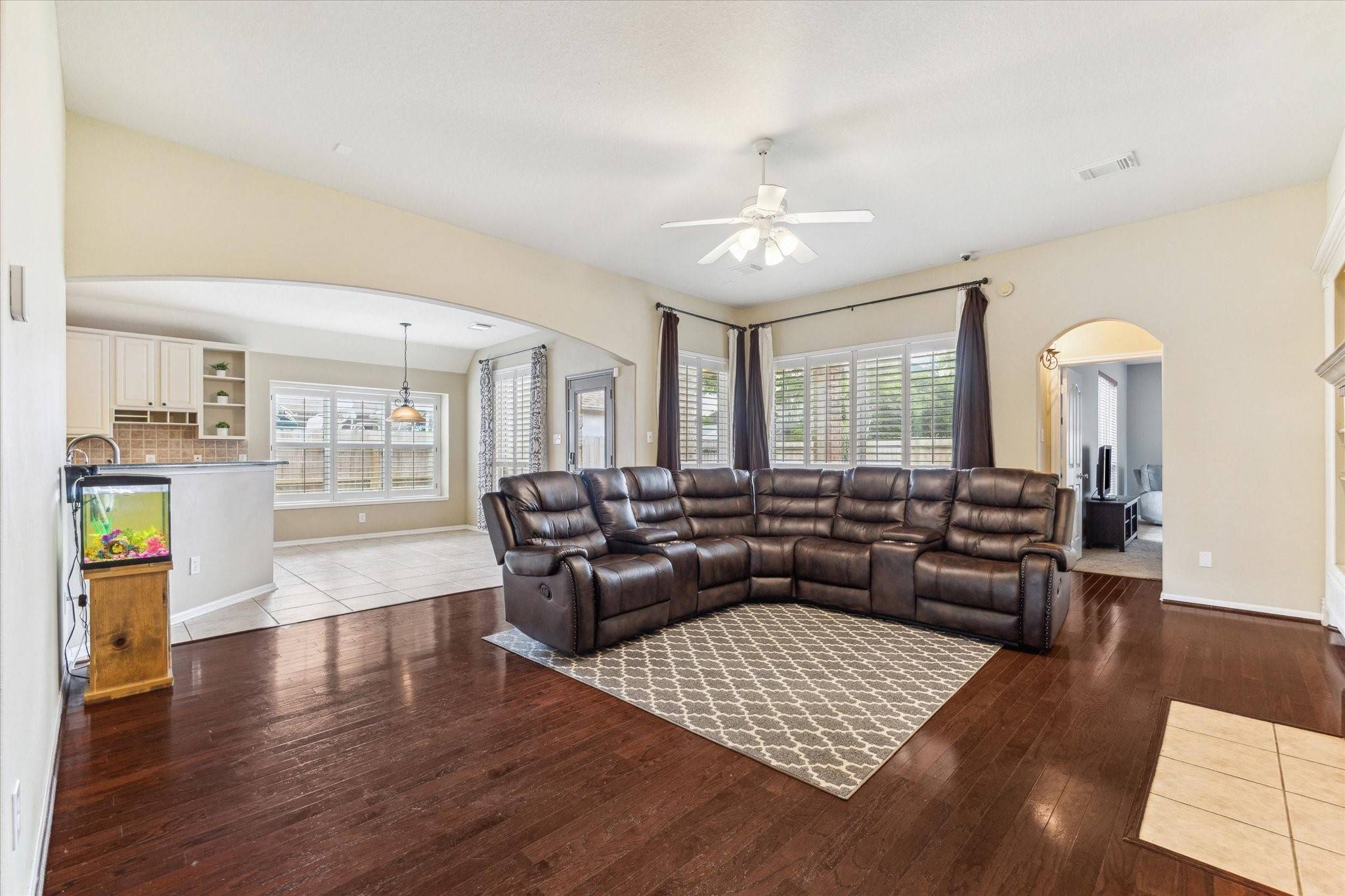4 Beds
3 Baths
2,508 SqFt
4 Beds
3 Baths
2,508 SqFt
Key Details
Property Type Single Family Home
Sub Type Detached
Listing Status Pending
Purchase Type For Sale
Square Footage 2,508 sqft
Price per Sqft $170
Subdivision Greatwood Brooks Mill
MLS Listing ID 4652928
Style Traditional
Bedrooms 4
Full Baths 2
Half Baths 1
HOA Fees $1,165/ann
HOA Y/N Yes
Year Built 2003
Annual Tax Amount $8,916
Tax Year 2024
Lot Size 9,165 Sqft
Acres 0.2104
Property Sub-Type Detached
Property Description
Location
State TX
County Fort Bend
Community Community Pool, Curbs, Golf, Gutter(S)
Area 30
Interior
Interior Features Breakfast Bar, Crown Molding, Double Vanity, Granite Counters, High Ceilings, Jetted Tub, Kitchen Island, Kitchen/Family Room Combo, Bath in Primary Bedroom, Pantry, Separate Shower, Tub Shower, Vanity, Walk-In Pantry, Wired for Sound, Ceiling Fan(s), Programmable Thermostat
Heating Central, Gas, Zoned
Cooling Central Air, Electric, Zoned
Flooring Carpet, Tile, Wood
Fireplaces Number 1
Fireplace Yes
Appliance Dishwasher, Gas Cooktop, Disposal, Gas Oven, Microwave
Laundry Washer Hookup, Electric Dryer Hookup, Gas Dryer Hookup
Exterior
Exterior Feature Covered Patio, Deck, Fence, Sprinkler/Irrigation, Porch, Patio, Private Yard, Storage, Tennis Court(s)
Parking Features Attached, Garage
Garage Spaces 2.0
Fence Back Yard
Community Features Community Pool, Curbs, Golf, Gutter(s)
Amenities Available Basketball Court, Clubhouse, Sport Court, Dog Park, Golf Course, Picnic Area, Playground, Park, Tennis Court(s), Trail(s)
Water Access Desc Public
Roof Type Composition
Porch Covered, Deck, Patio, Porch
Private Pool No
Building
Lot Description Near Golf Course, Subdivision, Wooded, Side Yard
Faces North
Entry Level One
Foundation Slab
Sewer Public Sewer
Water Public
Architectural Style Traditional
Level or Stories One
Additional Building Shed(s)
New Construction No
Schools
Elementary Schools Campbell Elementary School (Lamar)
Middle Schools Reading Junior High School
High Schools George Ranch High School
School District 33 - Lamar Consolidated
Others
HOA Name Houston Community Management
Tax ID 3020-02-003-0100-901
Security Features Smoke Detector(s)
Acceptable Financing Cash, Conventional, FHA, VA Loan
Listing Terms Cash, Conventional, FHA, VA Loan
Virtual Tour https://youtu.be/wALZGiQana0

GET MORE INFORMATION
Agent | License ID: 740140






