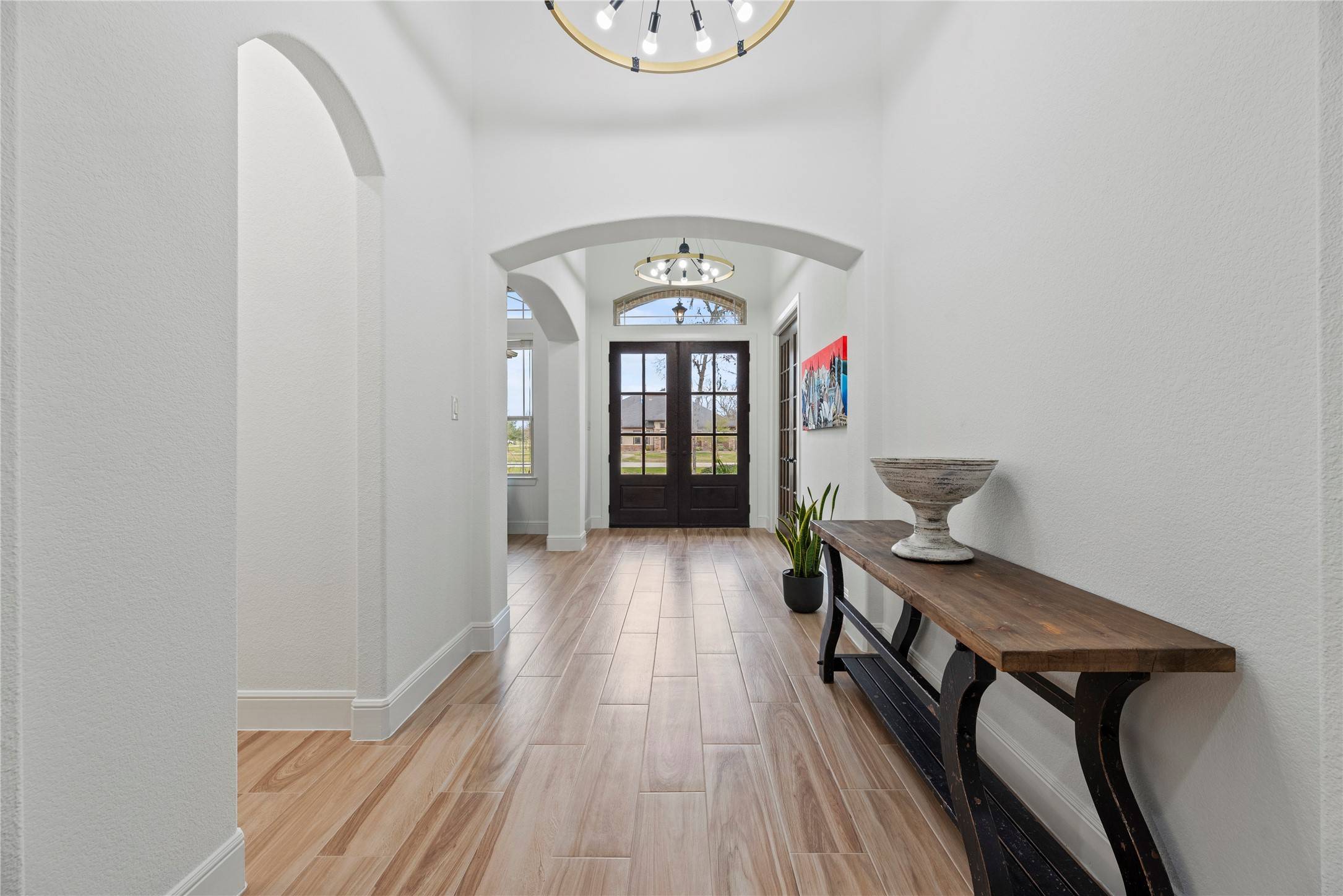4 Beds
5 Baths
4,010 SqFt
4 Beds
5 Baths
4,010 SqFt
Key Details
Property Type Single Family Home
Sub Type Detached
Listing Status Active Under Contract
Purchase Type For Sale
Square Footage 4,010 sqft
Price per Sqft $230
Subdivision Weston Lakes
MLS Listing ID 86457629
Style Traditional
Bedrooms 4
Full Baths 4
Half Baths 1
HOA Fees $1,400/ann
HOA Y/N Yes
Year Built 2017
Annual Tax Amount $13,833
Tax Year 2024
Lot Size 1.011 Acres
Acres 1.011
Property Sub-Type Detached
Property Description
Location
State TX
County Fort Bend
Community Community Pool
Area 30
Interior
Interior Features Breakfast Bar, Butler's Pantry, Crown Molding, Dry Bar, Double Vanity, Entrance Foyer, High Ceilings, Kitchen Island, Kitchen/Family Room Combo, Bath in Primary Bedroom, Pots & Pan Drawers, Pantry, Quartz Counters, Self-closing Drawers, Soaking Tub, Separate Shower, Tub Shower, Vanity, Walk-In Pantry, Wired for Sound, Window Treatments
Heating Central, Gas
Cooling Central Air, Electric
Flooring Carpet, Laminate, Tile
Fireplaces Number 1
Fireplaces Type Gas Log
Fireplace Yes
Appliance Double Oven, Dishwasher, Gas Cooktop, Disposal, Microwave
Laundry Washer Hookup, Electric Dryer Hookup, Gas Dryer Hookup
Exterior
Exterior Feature Fence, Sprinkler/Irrigation, Private Yard
Parking Features Attached, Garage, Oversized
Garage Spaces 4.0
Fence Back Yard
Pool Association
Community Features Community Pool
Amenities Available Basketball Court, Playground, Pickleball, Pool, Security, Guard
Roof Type Composition
Private Pool No
Building
Lot Description Corner Lot, Cul-De-Sac, Subdivision, Backs to Greenbelt/Park
Faces North
Entry Level One
Foundation Slab
Sewer Public Sewer
Architectural Style Traditional
Level or Stories One
New Construction No
Schools
Elementary Schools Morgan Elementary School
Middle Schools Leaman Junior High School
High Schools Fulshear High School
School District 33 - Lamar Consolidated
Others
HOA Name wlonsite@westonlakespoa.com
HOA Fee Include Maintenance Grounds,Recreation Facilities
Tax ID 7615-02-002-0160-901
Security Features Prewired,Controlled Access
Acceptable Financing Cash, Conventional, FHA, VA Loan
Listing Terms Cash, Conventional, FHA, VA Loan
Virtual Tour https://youtu.be/i_PE20-Pm4k

GET MORE INFORMATION
Agent | License ID: 740140






