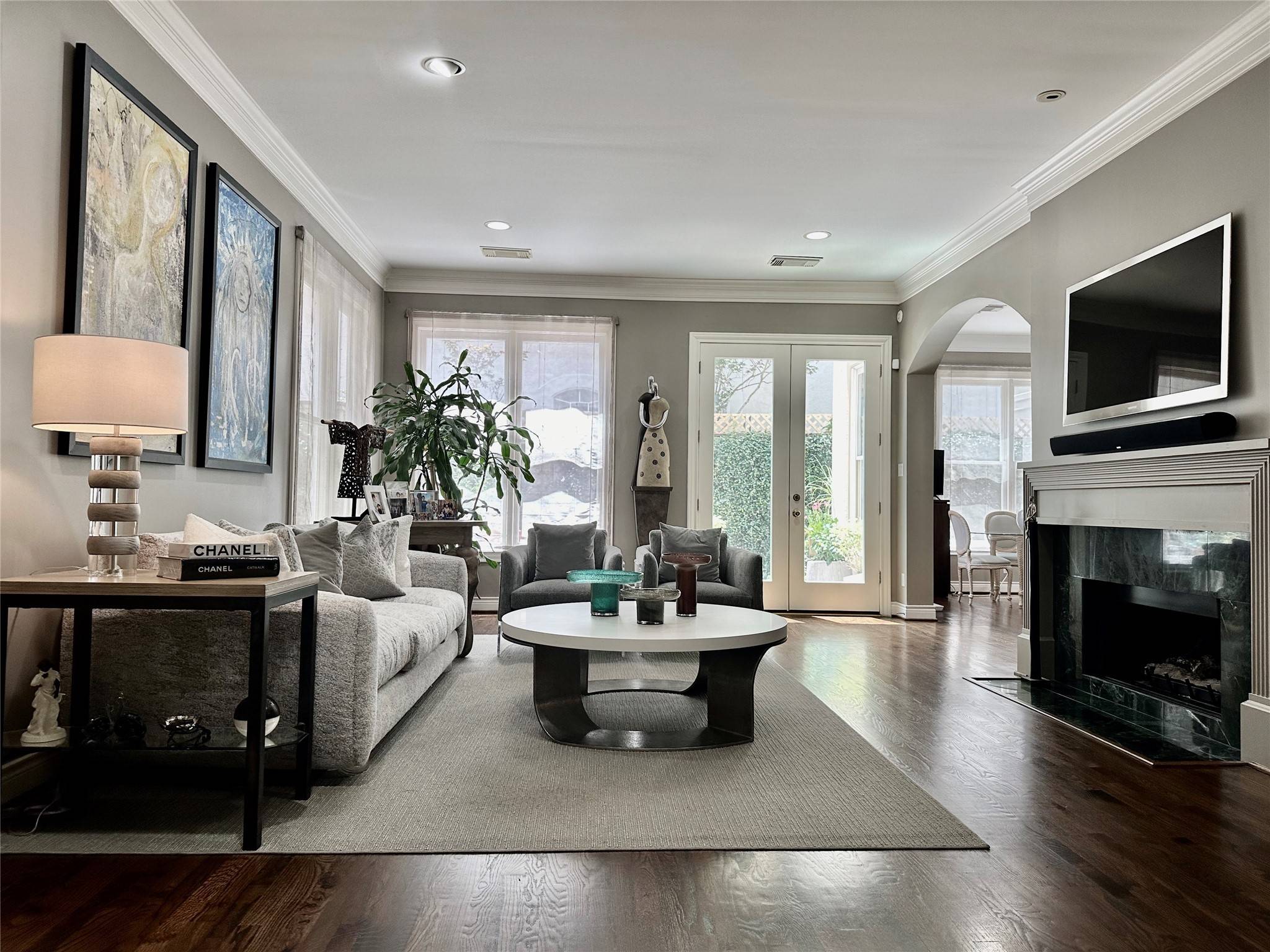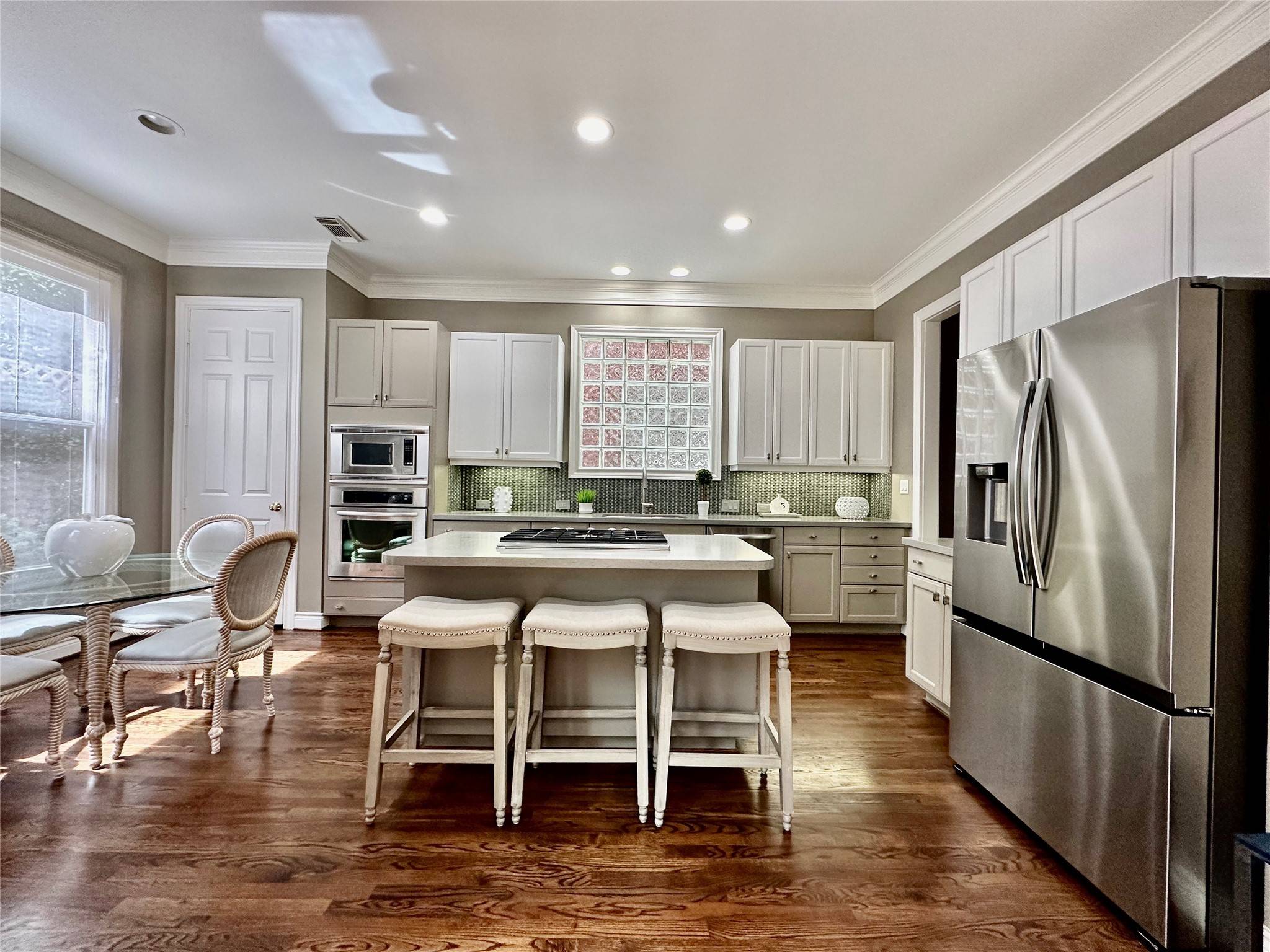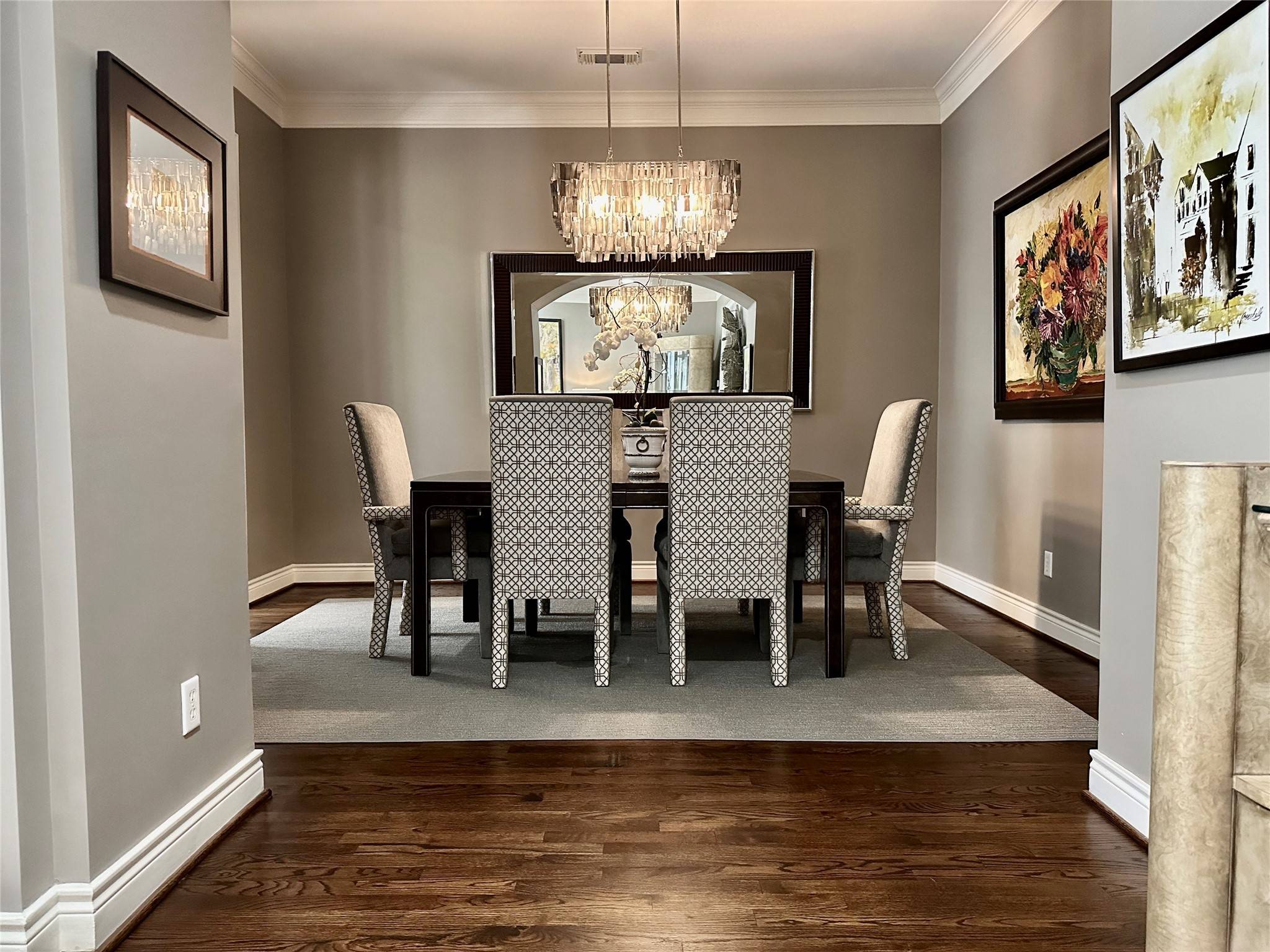3 Beds
3 Baths
3,193 SqFt
3 Beds
3 Baths
3,193 SqFt
Key Details
Property Type Single Family Home
Sub Type Detached
Listing Status Active
Purchase Type For Sale
Square Footage 3,193 sqft
Price per Sqft $297
Subdivision Wynden Crescent
MLS Listing ID 78217719
Style Other
Bedrooms 3
Full Baths 2
Half Baths 1
HOA Fees $3,900/ann
HOA Y/N Yes
Year Built 1997
Annual Tax Amount $10,357
Tax Year 2024
Lot Size 2,260 Sqft
Acres 0.0519
Property Sub-Type Detached
Property Description
Location
State TX
County Harris
Community Curbs
Area 22
Interior
Interior Features Breakfast Bar, Double Vanity, Jetted Tub, Kitchen Island, Kitchen/Family Room Combo, Bath in Primary Bedroom, Pantry, Separate Shower, Ceiling Fan(s)
Heating Central, Gas
Cooling Central Air, Electric
Fireplaces Number 1
Fireplaces Type Gas, Gas Log
Fireplace Yes
Appliance Electric Oven, Gas Cooktop
Laundry Washer Hookup, Gas Dryer Hookup
Exterior
Parking Features Attached, Garage
Garage Spaces 2.0
Community Features Curbs
Amenities Available Controlled Access, Trash, Gated
Water Access Desc Public
Roof Type Composition
Private Pool No
Building
Entry Level Three Or More
Foundation Pillar/Post/Pier, Slab
Sewer Public Sewer
Water Public
Architectural Style Other
Level or Stories Three Or More
New Construction No
Schools
Elementary Schools Briargrove Elementary School
Middle Schools Tanglewood Middle School
High Schools Wisdom High School
School District 27 - Houston
Others
HOA Name Wynden Crescent Community Assoc.
HOA Fee Include Maintenance Grounds,Other
Tax ID 119-050-001-0012

GET MORE INFORMATION
Agent | License ID: 740140






