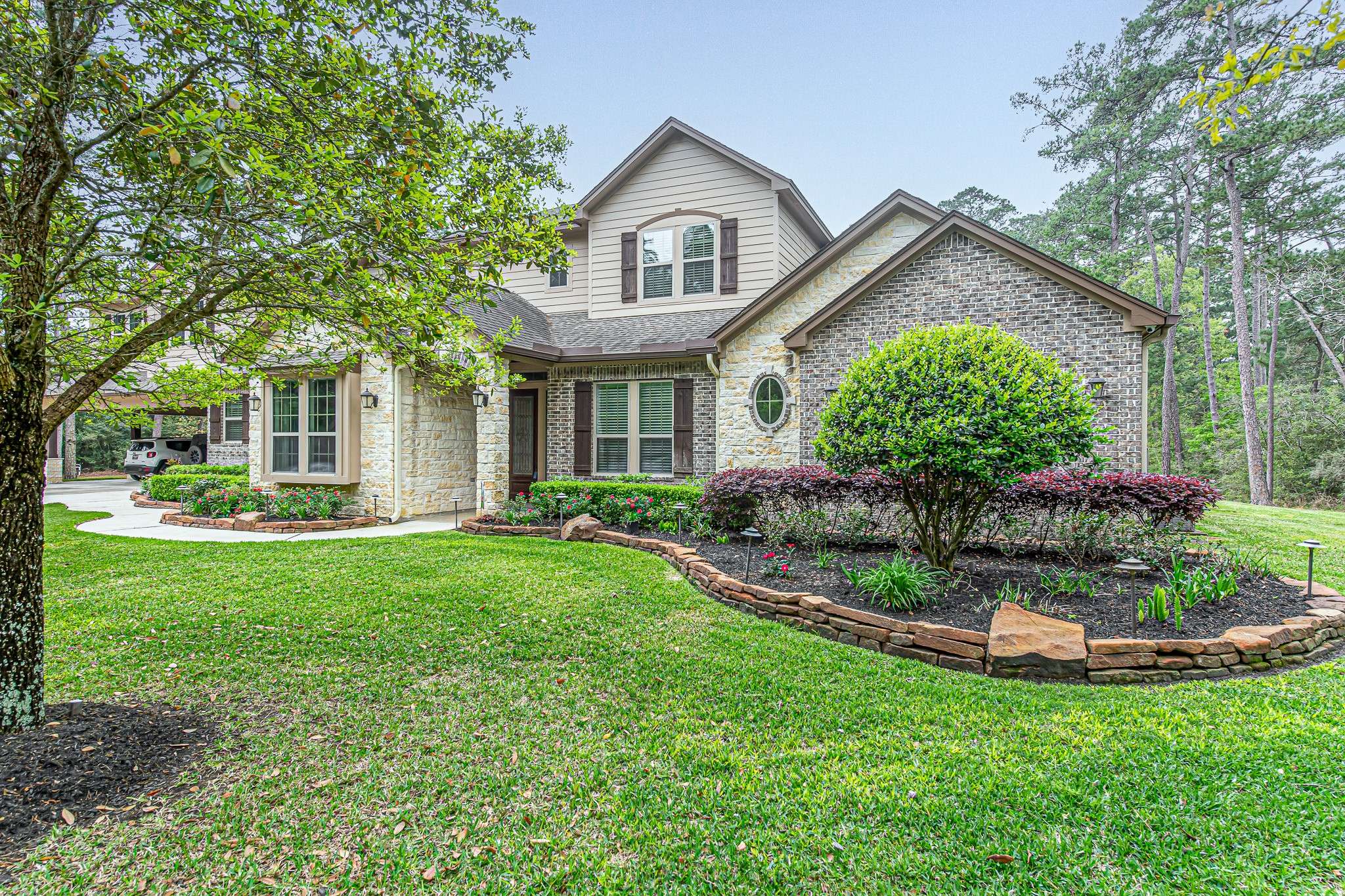4 Beds
4 Baths
3,200 SqFt
4 Beds
4 Baths
3,200 SqFt
Key Details
Property Type Single Family Home
Sub Type Detached
Listing Status Pending
Purchase Type For Sale
Square Footage 3,200 sqft
Price per Sqft $359
Subdivision Glenmont Estates 02
MLS Listing ID 7322138
Style Traditional
Bedrooms 4
Full Baths 3
Half Baths 1
HOA Y/N Yes
Year Built 2015
Annual Tax Amount $15,268
Tax Year 2024
Lot Size 5.000 Acres
Acres 5.0
Property Sub-Type Detached
Property Description
The kitchen includes soft-close cabinetry, a built-in fridge, and a large island with a hibachi grill and bar seating. The family room and formal dining area make entertaining effortless. While all bedrooms are spacious, the massive primary suite boasts extra luxury in its bathroom and closet.
Outside, enjoy a detached 3-car garage with epoxy floors, a covered porte cochere, a partially finished garage apartment, and an oversized patio plumbed for a summer kitchen. The large pool and sprinkler system ensure year-round comfort.
With a fully integrated Savant smart home system, this one-of-a-kind retreat blends luxury, privacy, and convenience.
PLEASE DOWNLOAD THE LIST OF COMPLETE UPGRADES AND LUXURY FEATURES!
Location
State TX
County Montgomery
Area 15
Interior
Interior Features Crown Molding, Double Vanity, Entrance Foyer, High Ceilings, Kitchen Island, Bath in Primary Bedroom, Multiple Staircases, Pantry, Self-closing Cabinet Doors, Self-closing Drawers, Soaking Tub, Separate Shower, Tub Shower, Vanity, Wired for Sound, Window Treatments
Heating Central, Electric, Propane
Cooling Central Air, Electric
Flooring Carpet, Stone
Fireplaces Number 1
Fireplaces Type Gas, Wood Burning
Fireplace Yes
Appliance Dishwasher, Electric Cooktop, Disposal, Gas Oven, Gas Range, Microwave, Instant Hot Water, Refrigerator, Water Softener Owned
Laundry Washer Hookup, Electric Dryer Hookup, Gas Dryer Hookup
Exterior
Exterior Feature Covered Patio, Fence, Sprinkler/Irrigation, Patio, Private Yard
Parking Features Attached Carport, Driveway, Detached, Garage, Garage Door Opener, Porte-Cochere
Garage Spaces 3.0
Carport Spaces 3
Fence Partial
Pool Gunite, Heated, In Ground
Water Access Desc Well
Roof Type Composition
Porch Covered, Deck, Patio
Private Pool Yes
Building
Lot Description Other
Faces East
Entry Level Two
Foundation Slab
Sewer Septic Tank
Water Well
Architectural Style Traditional
Level or Stories Two
Additional Building Garage Apartment
New Construction No
Schools
Elementary Schools J.L. Lyon Elementary School
Middle Schools Magnolia Junior High School
High Schools Magnolia West High School
School District 36 - Magnolia
Others
HOA Name CIA Services
Tax ID 5335-02-02200
Security Features Prewired,Security System Owned,Smoke Detector(s)
Acceptable Financing Cash, Conventional, FHA, VA Loan
Listing Terms Cash, Conventional, FHA, VA Loan

GET MORE INFORMATION
Agent | License ID: 740140






