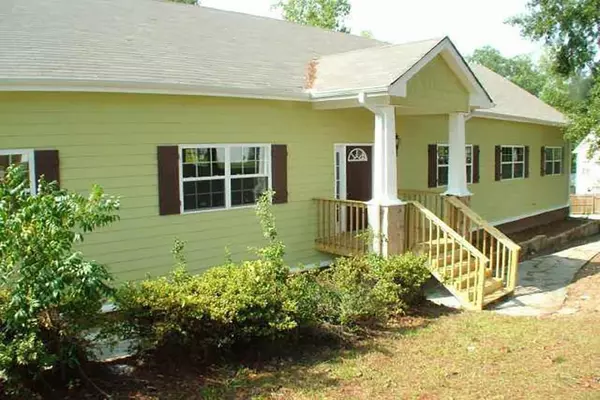
4 Beds
2.5 Baths
3,024 SqFt
4 Beds
2.5 Baths
3,024 SqFt
Key Details
Property Type Single Family Home
Sub Type Single Family Residence
Listing Status Active
Purchase Type For Rent
Square Footage 3,024 sqft
MLS Listing ID 7507936
Style Ranch
Bedrooms 4
Full Baths 2
Half Baths 1
HOA Y/N No
Year Built 2006
Available Date 2025-01-12
Lot Size 0.700 Acres
Acres 0.7
Property Sub-Type Single Family Residence
Source First Multiple Listing Service
Property Description
Location
State GA
County Cobb
Area None
Lake Name None
Rooms
Bedroom Description Double Master Bedroom,Master on Main
Other Rooms None
Basement None
Main Level Bedrooms 4
Dining Room Separate Dining Room
Kitchen Breakfast Room, Eat-in Kitchen, Tile Counters, View to Family Room
Interior
Interior Features Disappearing Attic Stairs, High Ceilings 10 ft Main
Heating Central
Cooling Central Air
Flooring Carpet, Ceramic Tile, Hardwood
Fireplaces Number 1
Fireplaces Type Decorative, Family Room, Gas Starter, Living Room
Equipment None
Window Features Insulated Windows
Appliance Dishwasher, Disposal, Electric Oven, Gas Oven, Microwave
Laundry Main Level
Exterior
Exterior Feature Garden
Parking Features Driveway, Garage
Garage Spaces 2.0
Fence None
Pool None
Community Features None
Utilities Available Electricity Available, Natural Gas Available, Sewer Available
Waterfront Description None
View Y/N Yes
View Other
Roof Type Asbestos Shingle
Street Surface Asphalt
Accessibility None
Handicap Access None
Porch Deck
Private Pool false
Building
Lot Description Back Yard
Story One
Architectural Style Ranch
Level or Stories One
Structure Type Aluminum Siding
Schools
Elementary Schools Clay-Harmony Leland
Middle Schools Lindley
High Schools Pebblebrook
Others
Senior Community no
Tax ID 18006401100

GET MORE INFORMATION

Agent | License ID: 740140






